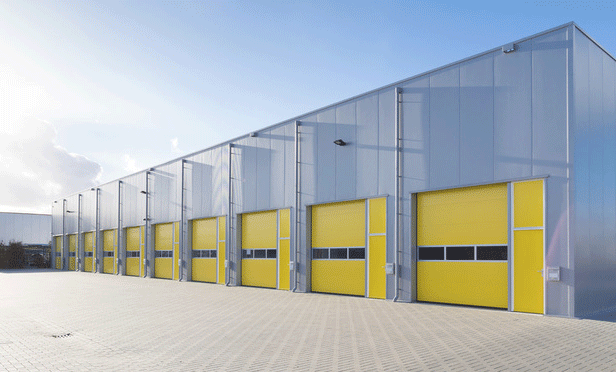NEW YORK CITY—Shining with precision of an origami-like, ocean wave at the Brooklyn waterfront, Dock 72 conveys both fluidity of the water and a structured monumental strength. The 16-story, 250 foot-high, 675,000 square-foot building is the first ground-up commercial construction in Brooklyn in over a decade, according to Rudin Development Company.
The $400 million project is a partnership of Rudin Development with Boston Properties as the managing partner, and WeWork co-developing amenities. The real estate firms hosted a press tour, starting with a boat ride from Downtown Manhattan. The NYC Ferry Service is scheduled to have a terminal near Dock 72, operational by January 1, 2019. (The development's other transportation options will include a shuttle to DUMBO and the Atlantic Terminal, a parking lot with electric charging stations, a bike valet and an onsite Citibike station.)
CEO and co-chair Bill Rudin, and his son, SVP, Michael Rudin, both of Rudin Management Company, personally provided tours.
Recommended For You
Want to continue reading?
Become a Free ALM Digital Reader.
Once you are an ALM Digital Member, you’ll receive:
- Breaking commercial real estate news and analysis, on-site and via our newsletters and custom alerts
- Educational webcasts, white papers, and ebooks from industry thought leaders
- Critical coverage of the property casualty insurance and financial advisory markets on our other ALM sites, PropertyCasualty360 and ThinkAdvisor
Already have an account? Sign In Now
*May exclude premium content© 2025 ALM Global, LLC, All Rights Reserved. Request academic re-use from www.copyright.com. All other uses, submit a request to [email protected]. For more information visit Asset & Logo Licensing.








