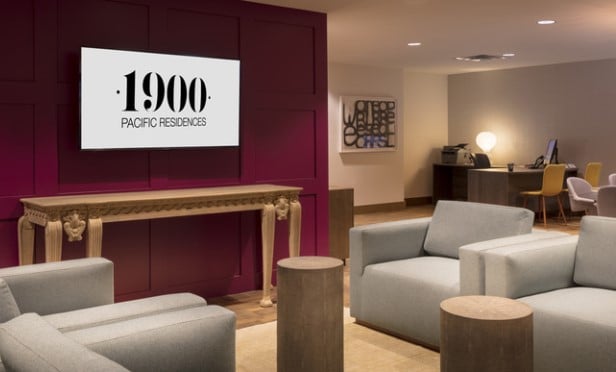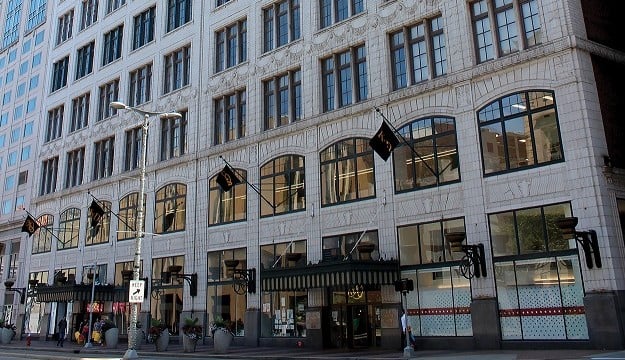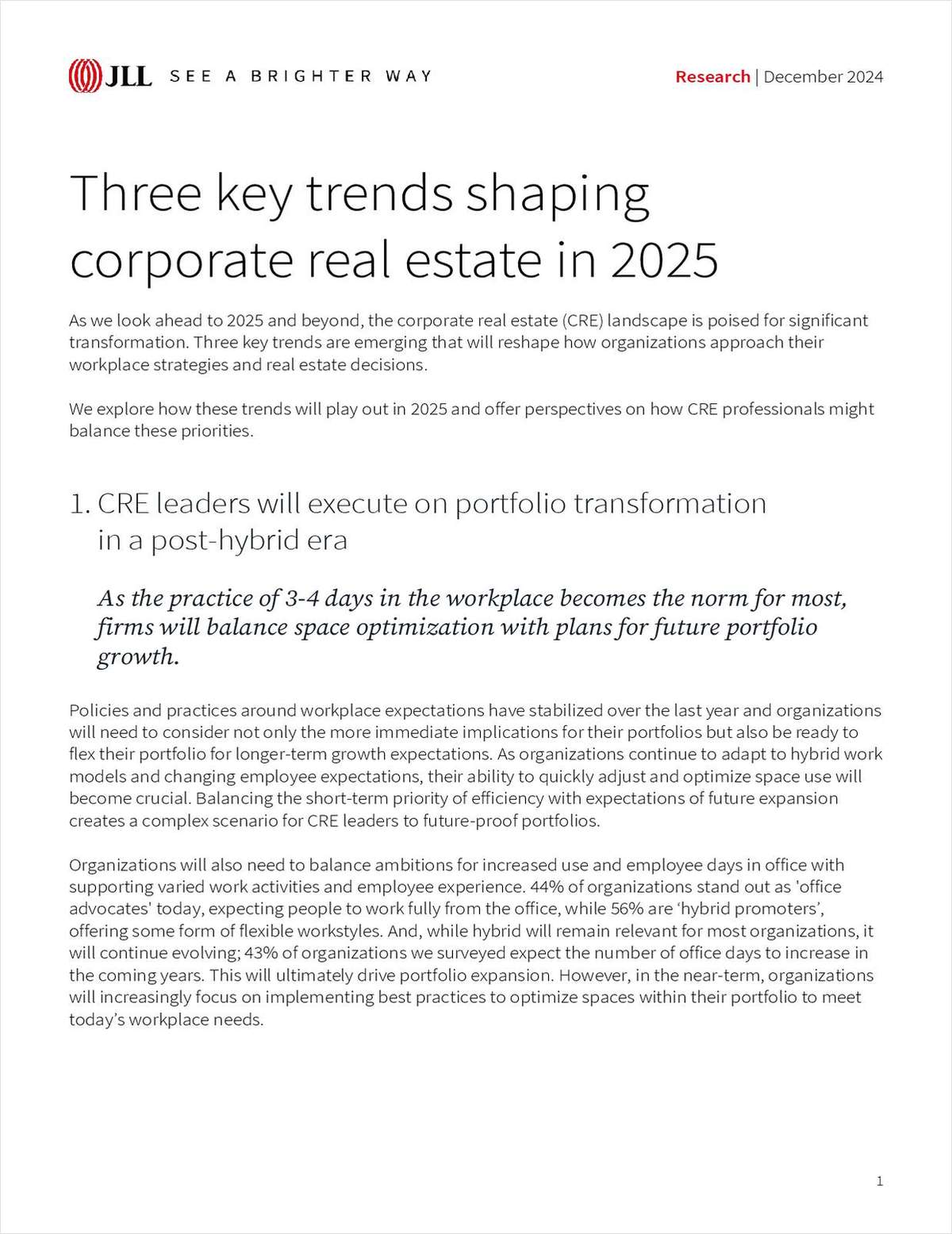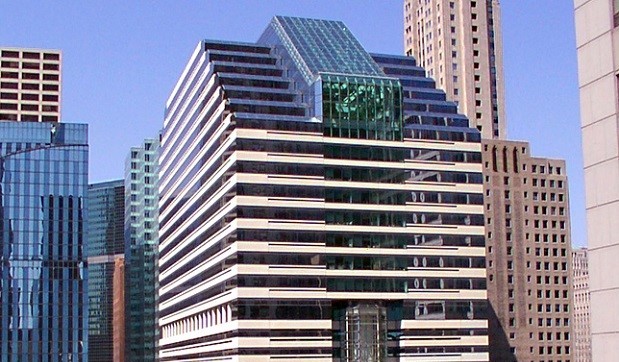
CHICAGO—The vast amount of shadow space in the city's CBD is on the mind of many landlords, but the managers of 203 N. LaSalle St. say their building is ready for a big vacancy that will appear on several of its floors next year. DLA Piper will leave more than 300,000 square feet, and M & J Wilkow, Ltd., which manages the tower for Sumitomo Corp. of Americas, just announced that the firm has completed a $15 million renovation that brought in all the amenities that today's tenants expect in a class A tower.
“It's a huge block of contiguous space,” Jack O'Brien, executive vice president with the Telos Group, the building's leasing agent, tells GlobeSt.com. “That's a big opportunity in the market today.” Furthermore, “it's one block from River North and there is a full service elevated train stop that opens right into the lobby,” which helps make it unbeatable from a transportation standpoint.
O'Brien has a good idea of who might occupy these spaces. “The tenants that ultimately come in and fill up 203 N. LaSalle will be tech-forward companies,” he says. This could include corporations like McDonald's that, while not tech firms in the narrow sense, do want the kind of open floor designs that the building's 45,000 square foot floor plates can provide.
203 N. LaSalle was designed by the renowned architectural firm of Skidmore, Owings & Merrill and finished in 1985. It includes a 12-story atrium that lets in sunlight, provides spectacular views of the downtown, and “creates a beautiful interconnection between the floors,” says O'Brien.
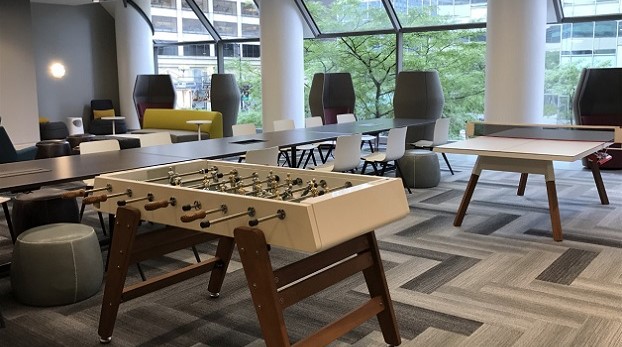
And the renovation has created a new arrival experience for its visitors and tenants. Natural light also now floods a lobby that M & J Wilkow opened up by moving the reception desk. It also removed escalators from the first floor concourse level, creating an open walkway and increasing visibility for the retail tenants on the concourse.
“They've created a new building,” O'Brien says. A technology lounge and conference center has been added to the second floor. The technology lounge is wi-fi enabled, and has large screen televisions and audio visual equipment to facilitate conferencing. In contrast, another lounge has a more relaxed vibe, where tenants can enjoy elegant soft seating and a fireplace overlooking the concourse.
The second floor also now has a state of the art fitness center that features a cardio and weights studio, as well as a group exercise studio with an extensive schedule of the classes. It offers executive level amenities including personal training, towel and laundry service, and enhanced locker rooms.
“It's one of the best opportunities in the market for big corporate users,” says O'Brien.

CHICAGO—The vast amount of shadow space in the city's CBD is on the mind of many landlords, but the managers of 203 N. LaSalle St. say their building is ready for a big vacancy that will appear on several of its floors next year.
“It's a huge block of contiguous space,” Jack O'Brien, executive vice president with the Telos Group, the building's leasing agent, tells GlobeSt.com. “That's a big opportunity in the market today.” Furthermore, “it's one block from River North and there is a full service elevated train stop that opens right into the lobby,” which helps make it unbeatable from a transportation standpoint.
O'Brien has a good idea of who might occupy these spaces. “The tenants that ultimately come in and fill up 203 N. LaSalle will be tech-forward companies,” he says. This could include corporations like McDonald's that, while not tech firms in the narrow sense, do want the kind of open floor designs that the building's 45,000 square foot floor plates can provide.
203 N. LaSalle was designed by the renowned architectural firm of Skidmore, Owings & Merrill and finished in 1985. It includes a 12-story atrium that lets in sunlight, provides spectacular views of the downtown, and “creates a beautiful interconnection between the floors,” says O'Brien.

And the renovation has created a new arrival experience for its visitors and tenants. Natural light also now floods a lobby that M & J Wilkow opened up by moving the reception desk. It also removed escalators from the first floor concourse level, creating an open walkway and increasing visibility for the retail tenants on the concourse.
“They've created a new building,” O'Brien says. A technology lounge and conference center has been added to the second floor. The technology lounge is wi-fi enabled, and has large screen televisions and audio visual equipment to facilitate conferencing. In contrast, another lounge has a more relaxed vibe, where tenants can enjoy elegant soft seating and a fireplace overlooking the concourse.
The second floor also now has a state of the art fitness center that features a cardio and weights studio, as well as a group exercise studio with an extensive schedule of the classes. It offers executive level amenities including personal training, towel and laundry service, and enhanced locker rooms.
“It's one of the best opportunities in the market for big corporate users,” says O'Brien.
Want to continue reading?
Become a Free ALM Digital Reader.
Once you are an ALM Digital Member, you’ll receive:
- Breaking commercial real estate news and analysis, on-site and via our newsletters and custom alerts
- Educational webcasts, white papers, and ebooks from industry thought leaders
- Critical coverage of the property casualty insurance and financial advisory markets on our other ALM sites, PropertyCasualty360 and ThinkAdvisor
Already have an account? Sign In Now
*May exclude premium content© 2025 ALM Global, LLC, All Rights Reserved. Request academic re-use from www.copyright.com. All other uses, submit a request to [email protected]. For more information visit Asset & Logo Licensing.



