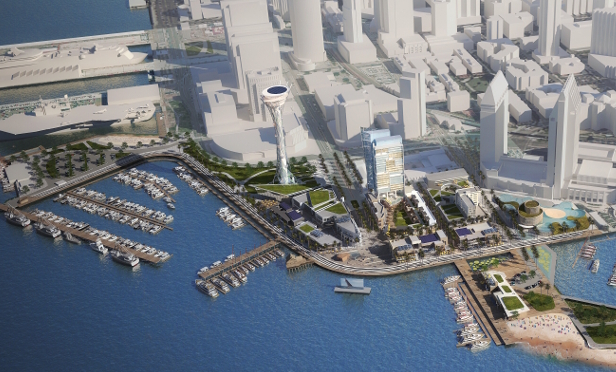
SAN DIEGO—Seaport San Diego, which will feature hotels, restaurants, shops, an aquarium and more, aims for a more democratic use of precious waterfront space that will make San Diego a 24-hour city, project principals tell GlobeSt.com. The San Diego Board of Port Commissioners recently adopted a resolution to select the Seaport San Diego development team, officially concluding the request-for-proposals process for Seaport San Diego. The project is envisioned to be more than a set of buildings, but rather a new district of Downtown, and connected experiences will maintain and develop cohesion, vitality and public good, it's developers say.
Seaport San Diego's 70-acre, 2.2-million-square-foot design includes a mix of hotels, shops, restaurants, a public beach, an aquarium, an educational facility, a Smithsonian Media attraction and a 480-foot observation tower. AVRP Skyport Studios' plan for the $1.2-billion project is led by principal Randy Robbins, working with principal and design leader Frank Wolden and principal Doug Austin.
Collaborating on the project to date are architect Yehudi “Gaf” Gaffen, CEO and founder of Gafcon (the developer); Vaughn Davies, known internationally for precedent-setting and large-scale waterfront projects. For Seaport San Diego, he has been working with the team in the planning of the waterfront and public spaces. Also, Bjarke Ingels Group has provided design for Seaport San Diego's aquarium, and internationally known lighting artist Peter Fink—who won the international competition to transform the Coronado Bridge into a light sculpture using renewable energy, has been working with the team to develop special artistic lighting for Seaport San Diego.
We spoke with Wolden, Gaffen, Austin and Robbins about the next steps for the project and its impact on Downtown and San Diego as a whole.
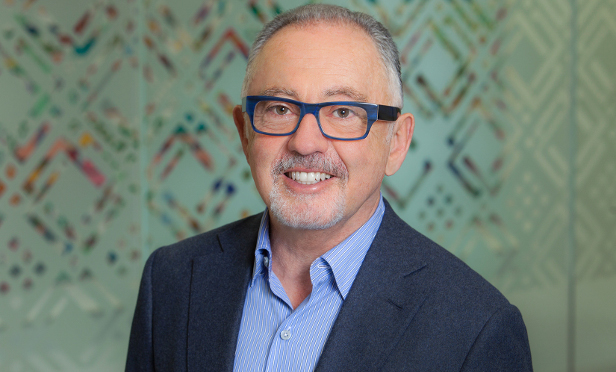
GlobeSt.com: What are the next steps for this project?
Gaffen: It's roughly an eight-month process of validating the design that was put together. We put a lot of work and time into the concept and the plans, but there's more work to be done. We didn't do a lot of site due diligence or civil engineering, so we have to go back and validate what we've done in preparation for the environmental process for the EIR or CEQA.
It will be roughly three years for actually going through that process and getting the permit to actually break ground. Roughly 20-plus agencies have to be consulted with to get the ultimate permits, and it takes quite a while—California is the most complex state to get permit for a project as sensitive as this. We roughly, at a high level, have four years from now to break ground, hopefully in 2020, and we plan to complete the project in four years.
It will be opened up in phases, but the project can't be done in the traditional phasing terms because it sits on top of an underground parking structure. That has to go in first, and then all the buildings and components of the projects on top of that. We're completing it from north to south, with some aspects of development ending earlier than others. The reason we did that was that we were very concerned about the existing Seaport tenants and keeping them in business. Seaport Village is 13 acres of the whole 70-acre site, so it's a small part of it, and Seaport Village is located at the southern end of the site. By doing it as a sequence of north to south, this keeps the Seaport Village tenants in place so they don't have any business interruption. That's one of the elements that drove that decision.
As a team, we believe this project is about community and the stakeholders to be impacted by that project. We really did a lot of work to make sure we engaged and reached out to all the stakeholders, from the fishermen to the Seaport Village tenants to the Downtown hotel owners and retailers. We addressed all their needs in this project.
GlobeSt.com: What impact do you think this project will have on this area of Downtown San Diego and on the city as a whole?
Wolden: If you look at waterfronts around the world, the vast majority of them grew up with industry on them; that's why the city is located in those places. In San Diego, there's not as much of an industry here. Initially, Harbor Drive used to run along the waterfront, but in the '70s the City moved it back with the intention of creating waterfront sites. Largely because of time, this area evolved as destination uses like hotels, and Harbor Drive became a kind of barrier. So, the planning visions of the city through that whole time by people who were interested in creating a beautiful city backfired, Instead, they created an enormous wall that they were figuring out how to overcome for many years.
Seaport Village is really a sleepy area of this, with a parking lot and trees—there's nothing there. People haven't thought of it as something that could be opened up, where new things could happen. The basic design philosophy was to finally connect the city to the water and do it along existing city streets and along pier walks, to change the nature of development there from internally oriented to externally oriented and to be much more inclusive. It will be for everybody—not just the people who can afford to stay at the hotels and go to the conventions. We're bringing it down from a larger, market-rate hotel to a new hotel that's more affordable, to schools and all kinds of uses there that will combine with the new access to the waterfront to serve a broad range of people. It will be the first big chunk of waterfront connected to the city and everybody.
Downtown San Diego—although it's been 35 years—in evolution-of-cities terms, was built here as an instant city. I was involved in that from the very beginning, during the age when retail was brought into cities, then housing came in. But it's still not a city. A city is made up over a long period of time of many kinds of institutions. The idea is to bring institutions into everyday life. The issue is streets and public spaces and how things don't turn inward to their own use, but actually create everyday life on streets. The design philosophy is to bring city streets down to the water. Pacific Coast Highway and Kettner will be designed as unique streets that will connect Downtown San Diego to the long-standing beach community. This is an opportunity to make a metaphorical link between the beach and the urban community.
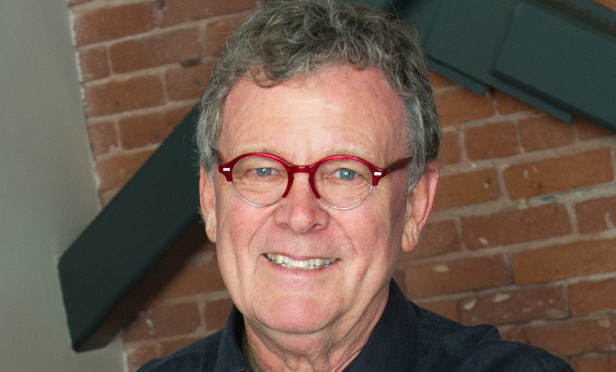
Gaffen: I believe this project will be significant and transformative for our city in a lot of ways. We call ourselves America's finest city, and we know it's not, but it can be. We're in an incredible part of the country—the lifestyle, the weather, the proximity to Mexico—but we really haven't lived up to our potential. The corporate dreams of large developments on water that block citizens from the water and huge megahotel blocks that separate the rest of the city from the water—it really hasn't been done well. In envisioning this project, we wanted to see if we could fix that and make it a different project. Through urban planning and reconnection to the city, by creating this third place for our city, people will be able to do more than just come to San Diego for a weekend, go to dinner and go home.
GlobeSt.com: What challenges do you anticipate, and how will you meet those?
Gaffen: Entitlements are our biggest challenges. The biggest heel for creating issues is controversy. We have been working hard on eliminating controversy and by creating as big as constituency as we can to support the project. There will always be some who don't like the project, but we can get through it. The water table, etc., is hard, but the rest is easy—the people fight and acceptance. The rest is technical, and there are tons of experts who can help with that.
As developers, trying to bring something exciting to residents and visitors is a large part of what we've been thinking about—trying to put those components in place, designed in a way that's compelling and attractive, useful and functional. Two anchors of the place—the observation platform or tower and the aquarium—will be unique. The observation platform will be 500 feet tall and three levels, with an observation deck, a restaurant and an outdoor observation deck. There will be different ways of accessing it via elevator, gondola and stairs. We are developing augmented-reality media experiences that will be bundled into the observation tower. Visitors will be able to view San Diego from the top as it looked 500 or 1,000 years ago. We will deliver AR through the glass. We're trying to be future looking.
The aquarium will be designed by BIG, an exciting design firm. They've been working with AVRP Skyport to come up with the aquarium of the 21st Century, and they're going to create a new benchmark for a marine aquarium.
The interior of the project will have a hospitality and education anchor. There will be three different price points of hospitality because it's important that all people of any income level can appreciate the waterfront. We do have a full-service hotel, but also a hostel to rent a bed for $50 per night or $60 per night with a shared room. It's the new brand of hostel—not only for young kids, but travelers who are either retired or on a budget. There will also be a hotel with smaller rooms, like a cruise ship cabin of 150 square feet that will sell for around $150 a night. All cross-sections of the community will be able come in and enjoy the waterfront. We will create a 24/7 vibe that's authentic. Tourists want to come where the locals hang out.
As for the education anchor, UCSD is coming down to work with Scripps Institute of Oceanography to put a marine focus on waterfront that will cater to high school kids and to blue-collar people who want to work on the water front. There will be a two-year community college, a four-year college and a master's pathway to move through. All of it will have a marine focus—it will be dealing with research and the aquarium and lifelong learning. People will be able to come and take classes; it will be interesting.
The fourth anchor is health and wellness, focusing on the outdoors, exercise and meditation. The Embarcadero is a dead zone now, but our vision is for it to become an incredible place to do yoga, Pilates, spinning, meditation, outdoor tai chi—we really envisioned it as a Downtown exercise room.
The glue that ties everything together will be the experiential retail and food experiences. There will be 390,000 square feet of retail. entertainment, public food markets, restaurants and great stores. that will be the anchor for everything around it.
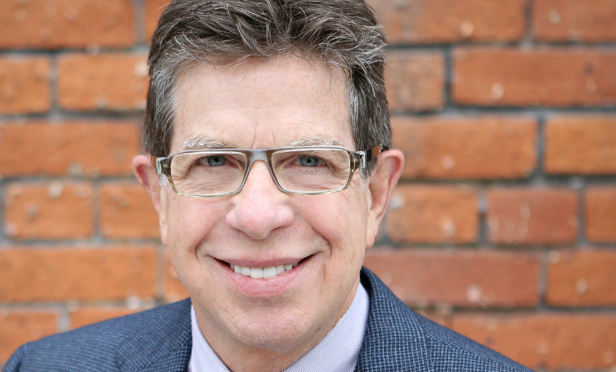
GlobeSt.com: What else should our readers know about this project?
Wolden: There will be multiple pieces and experiences, not just a place you go to like a mall.
Robbins: One thing we're doing is bringing in lighting artist Peter Fink on to the Seaport project so we can do coordinated lighting design for the project. Picture two bookends of the Coronado Bridge and the towers having a coordinating lighting project during the holidays. There are several countries and several cities known for lighting at night, and we have been actively meeting with stakeholders that deal with the water—the maritime industry, the fisherman, the sea-urchin folks—everybody, both small stakeholders and large. It's an incredible process, and these guys are so great.
Austin: We've enjoyed Gaf's and his team's approach in making this about San Diego. This is really about San Diego and will continue to evolve. The Port wanted an iconic image. the thing they really wanted more than anything else was a place that would be magical for everyday San Diegans. Gaf lives close to here, but I doubt he thinks about coming to San Diego for Seaport Village. This will be a four-dimensional project, a 24-hour place. We will add the dimension of light that connects all the way to the Coronado Bridge. Right now, San Diego is a daytime place; in the future, it will also be a nighttime place.
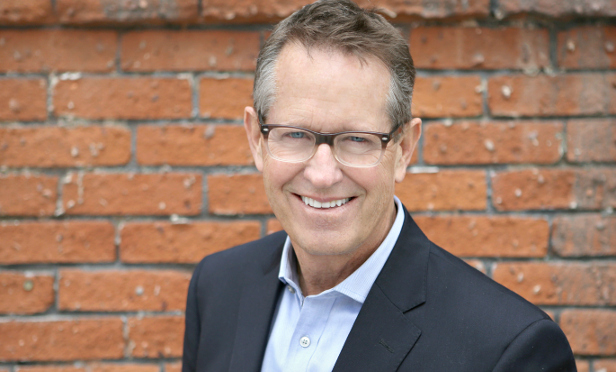
Gaffen: We envision a real working waterfront–not just an expensive marina. We envision the tuna harbor becoming a really vibrant fishing community, with tugboats, with oysters and mussels being harvested. The jewel in the crown is the ocean, the bay. It's the backdrop, but how many places have this vista from the water and almost a mile of promenade people in front of which people can walk?

SAN DIEGO—Seaport San Diego, which will feature hotels, restaurants, shops, an aquarium and more, aims for a more democratic use of precious waterfront space that will make San Diego a 24-hour city, project principals tell GlobeSt.com. The San Diego Board of Port Commissioners recently adopted a resolution to select the Seaport San Diego development team, officially concluding the request-for-proposals process for Seaport San Diego. The project is envisioned to be more than a set of buildings, but rather a new district of Downtown, and connected experiences will maintain and develop cohesion, vitality and public good, it's developers say.
Seaport San Diego's 70-acre, 2.2-million-square-foot design includes a mix of hotels, shops, restaurants, a public beach, an aquarium, an educational facility, a Smithsonian Media attraction and a 480-foot observation tower. AVRP Skyport Studios' plan for the $1.2-billion project is led by principal Randy Robbins, working with principal and design leader Frank Wolden and principal Doug Austin.
Collaborating on the project to date are architect Yehudi “Gaf” Gaffen, CEO and founder of Gafcon (the developer); Vaughn Davies, known internationally for precedent-setting and large-scale waterfront projects. For Seaport San Diego, he has been working with the team in the planning of the waterfront and public spaces. Also, Bjarke Ingels Group has provided design for Seaport San Diego's aquarium, and internationally known lighting artist Peter Fink—who won the international competition to transform the Coronado Bridge into a light sculpture using renewable energy, has been working with the team to develop special artistic lighting for Seaport San Diego.
We spoke with Wolden, Gaffen, Austin and Robbins about the next steps for the project and its impact on Downtown and San Diego as a whole.

GlobeSt.com: What are the next steps for this project?
Gaffen: It's roughly an eight-month process of validating the design that was put together. We put a lot of work and time into the concept and the plans, but there's more work to be done. We didn't do a lot of site due diligence or civil engineering, so we have to go back and validate what we've done in preparation for the environmental process for the EIR or CEQA.
It will be roughly three years for actually going through that process and getting the permit to actually break ground. Roughly 20-plus agencies have to be consulted with to get the ultimate permits, and it takes quite a while—California is the most complex state to get permit for a project as sensitive as this. We roughly, at a high level, have four years from now to break ground, hopefully in 2020, and we plan to complete the project in four years.
It will be opened up in phases, but the project can't be done in the traditional phasing terms because it sits on top of an underground parking structure. That has to go in first, and then all the buildings and components of the projects on top of that. We're completing it from north to south, with some aspects of development ending earlier than others. The reason we did that was that we were very concerned about the existing Seaport tenants and keeping them in business. Seaport Village is 13 acres of the whole 70-acre site, so it's a small part of it, and Seaport Village is located at the southern end of the site. By doing it as a sequence of north to south, this keeps the Seaport Village tenants in place so they don't have any business interruption. That's one of the elements that drove that decision.
As a team, we believe this project is about community and the stakeholders to be impacted by that project. We really did a lot of work to make sure we engaged and reached out to all the stakeholders, from the fishermen to the Seaport Village tenants to the Downtown hotel owners and retailers. We addressed all their needs in this project.
GlobeSt.com: What impact do you think this project will have on this area of Downtown San Diego and on the city as a whole?
Wolden: If you look at waterfronts around the world, the vast majority of them grew up with industry on them; that's why the city is located in those places. In San Diego, there's not as much of an industry here. Initially, Harbor Drive used to run along the waterfront, but in the '70s the City moved it back with the intention of creating waterfront sites. Largely because of time, this area evolved as destination uses like hotels, and Harbor Drive became a kind of barrier. So, the planning visions of the city through that whole time by people who were interested in creating a beautiful city backfired, Instead, they created an enormous wall that they were figuring out how to overcome for many years.
Seaport Village is really a sleepy area of this, with a parking lot and trees—there's nothing there. People haven't thought of it as something that could be opened up, where new things could happen. The basic design philosophy was to finally connect the city to the water and do it along existing city streets and along pier walks, to change the nature of development there from internally oriented to externally oriented and to be much more inclusive. It will be for everybody—not just the people who can afford to stay at the hotels and go to the conventions. We're bringing it down from a larger, market-rate hotel to a new hotel that's more affordable, to schools and all kinds of uses there that will combine with the new access to the waterfront to serve a broad range of people. It will be the first big chunk of waterfront connected to the city and everybody.
Downtown San Diego—although it's been 35 years—in evolution-of-cities terms, was built here as an instant city. I was involved in that from the very beginning, during the age when retail was brought into cities, then housing came in. But it's still not a city. A city is made up over a long period of time of many kinds of institutions. The idea is to bring institutions into everyday life. The issue is streets and public spaces and how things don't turn inward to their own use, but actually create everyday life on streets. The design philosophy is to bring city streets down to the water. Pacific Coast Highway and Kettner will be designed as unique streets that will connect Downtown San Diego to the long-standing beach community. This is an opportunity to make a metaphorical link between the beach and the urban community.

Gaffen: I believe this project will be significant and transformative for our city in a lot of ways. We call ourselves America's finest city, and we know it's not, but it can be. We're in an incredible part of the country—the lifestyle, the weather, the proximity to Mexico—but we really haven't lived up to our potential. The corporate dreams of large developments on water that block citizens from the water and huge megahotel blocks that separate the rest of the city from the water—it really hasn't been done well. In envisioning this project, we wanted to see if we could fix that and make it a different project. Through urban planning and reconnection to the city, by creating this third place for our city, people will be able to do more than just come to San Diego for a weekend, go to dinner and go home.
GlobeSt.com: What challenges do you anticipate, and how will you meet those?
Gaffen: Entitlements are our biggest challenges. The biggest heel for creating issues is controversy. We have been working hard on eliminating controversy and by creating as big as constituency as we can to support the project. There will always be some who don't like the project, but we can get through it. The water table, etc., is hard, but the rest is easy—the people fight and acceptance. The rest is technical, and there are tons of experts who can help with that.
As developers, trying to bring something exciting to residents and visitors is a large part of what we've been thinking about—trying to put those components in place, designed in a way that's compelling and attractive, useful and functional. Two anchors of the place—the observation platform or tower and the aquarium—will be unique. The observation platform will be 500 feet tall and three levels, with an observation deck, a restaurant and an outdoor observation deck. There will be different ways of accessing it via elevator, gondola and stairs. We are developing augmented-reality media experiences that will be bundled into the observation tower. Visitors will be able to view San Diego from the top as it looked 500 or 1,000 years ago. We will deliver AR through the glass. We're trying to be future looking.
The aquarium will be designed by BIG, an exciting design firm. They've been working with AVRP Skyport to come up with the aquarium of the 21st Century, and they're going to create a new benchmark for a marine aquarium.
The interior of the project will have a hospitality and education anchor. There will be three different price points of hospitality because it's important that all people of any income level can appreciate the waterfront. We do have a full-service hotel, but also a hostel to rent a bed for $50 per night or $60 per night with a shared room. It's the new brand of hostel—not only for young kids, but travelers who are either retired or on a budget. There will also be a hotel with smaller rooms, like a cruise ship cabin of 150 square feet that will sell for around $150 a night. All cross-sections of the community will be able come in and enjoy the waterfront. We will create a 24/7 vibe that's authentic. Tourists want to come where the locals hang out.
As for the education anchor, UCSD is coming down to work with Scripps Institute of Oceanography to put a marine focus on waterfront that will cater to high school kids and to blue-collar people who want to work on the water front. There will be a two-year community college, a four-year college and a master's pathway to move through. All of it will have a marine focus—it will be dealing with research and the aquarium and lifelong learning. People will be able to come and take classes; it will be interesting.
The fourth anchor is health and wellness, focusing on the outdoors, exercise and meditation. The Embarcadero is a dead zone now, but our vision is for it to become an incredible place to do yoga, Pilates, spinning, meditation, outdoor tai chi—we really envisioned it as a Downtown exercise room.
The glue that ties everything together will be the experiential retail and food experiences. There will be 390,000 square feet of retail. entertainment, public food markets, restaurants and great stores. that will be the anchor for everything around it.

GlobeSt.com: What else should our readers know about this project?
Wolden: There will be multiple pieces and experiences, not just a place you go to like a mall.
Robbins: One thing we're doing is bringing in lighting artist Peter Fink on to the Seaport project so we can do coordinated lighting design for the project. Picture two bookends of the Coronado Bridge and the towers having a coordinating lighting project during the holidays. There are several countries and several cities known for lighting at night, and we have been actively meeting with stakeholders that deal with the water—the maritime industry, the fisherman, the sea-urchin folks—everybody, both small stakeholders and large. It's an incredible process, and these guys are so great.
Austin: We've enjoyed Gaf's and his team's approach in making this about San Diego. This is really about San Diego and will continue to evolve. The Port wanted an iconic image. the thing they really wanted more than anything else was a place that would be magical for everyday San Diegans. Gaf lives close to here, but I doubt he thinks about coming to San Diego for Seaport Village. This will be a four-dimensional project, a 24-hour place. We will add the dimension of light that connects all the way to the Coronado Bridge. Right now, San Diego is a daytime place; in the future, it will also be a nighttime place.

Gaffen: We envision a real working waterfront–not just an expensive marina. We envision the tuna harbor becoming a really vibrant fishing community, with tugboats, with oysters and mussels being harvested. The jewel in the crown is the ocean, the bay. It's the backdrop, but how many places have this vista from the water and almost a mile of promenade people in front of which people can walk?
Want to continue reading?
Become a Free ALM Digital Reader.
Once you are an ALM Digital Member, you’ll receive:
- Breaking commercial real estate news and analysis, on-site and via our newsletters and custom alerts
- Educational webcasts, white papers, and ebooks from industry thought leaders
- Critical coverage of the property casualty insurance and financial advisory markets on our other ALM sites, PropertyCasualty360 and ThinkAdvisor
Already have an account? Sign In Now
*May exclude premium content© 2025 ALM Global, LLC, All Rights Reserved. Request academic re-use from www.copyright.com. All other uses, submit a request to [email protected]. For more information visit Asset & Logo Licensing.








