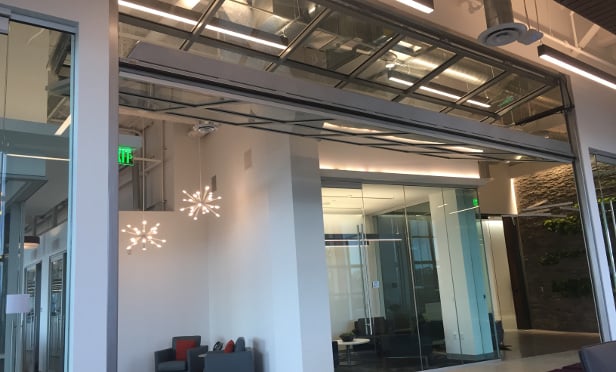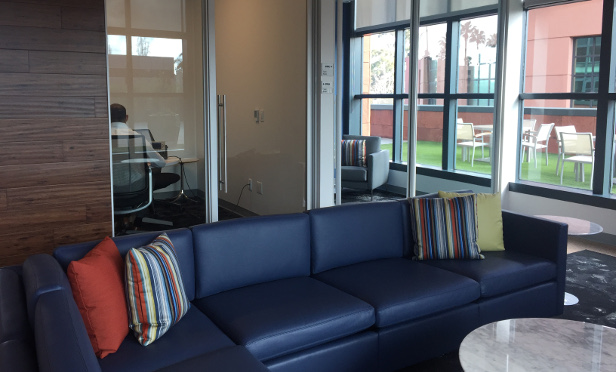SAN DIEGO—Earlier this week, GlobeSt.com took a tour through JLL's new 18,000-square-foot space at the Aventine—a mixed-use complex that includes a hotel, restaurants and two office buildings. JLL relocated its San Diego office to the complex after signing 7.5-year lease earlier in the year, and the space affords employees a variety of workplace options.
Known for its landmark design, Aventine is positioned prominently along the well-travelled I-5 and La Jolla Village Dr. an 11-acre campus at 8910 University Center Lane in the UTC submarket in the heart of San Diego's Golden Triangle. Originally designed by renowned architect Michael Graves, the campus includes the 419-room Hyatt Regency La Jolla as well as numerous on-site dining amenities including Fleming's Prime Steakhouse and Wine Bar, Truluck's, Café Japengo, the Melting Pot and Michael's Lounge. Aventine is also conveniently located within walking distance of La Jolla Village Square, a regional retail center providing additional retail services as well as a variety of restaurants.
Owned by Boston-based Rockpoint Group, the Aventine office building in which JLL is now located is a class-A, 220,000-square-foot property. For its new space, JLL was focused on creating a visionary model for the office of the future and a showcase for its tenant and landlord clients, incorporating fully ergonomic workspaces designed to accommodate each individual.
The new office also provides “quiet” zones, fresh air/outdoor patios and respite areas for differing work styles and needs. Other unique features include a movable wall/accordion door for full access to the patio, a bi-fold door in main board room to expand the front of house area for large events or meetings, a client-focused pitch room featuring a huge state-of-the-art touch-screen monitor and technologically advanced wireless access from any area within the space, along with best-in-class audio visual to ensure seamless presentations. There is also a wellness room, several private phone rooms, a complete print-and-copy center and a variety a meeting areas with different configurations and seating options.
Julie Kilpatrick of JLL's PDS Group oversaw design and construction management of the space and partnered with general contractor Commercial Builders Inc. and Solana Beach, CA-based architect ID Studios. GlobeSt.com toured the space with Kilpatrick, associate project manager Natalie Kellett and managing director, tenant representation Shawn Lorentzen.
The newly built-out space in the 27-year-old, 11-story building was originally two separate suites for which a wall was knocked out to create one large, contiguous office with a variety of nooks and crannies to accommodate various work styles and meeting needs. The third-generation space required a lobby remodel with distressed floor, exposed-pipe ceiling and greenery sprouting from the walls to create a striking impression as clients, visitors and employees entered.
The space is currently accommodating 70 permanent residents, but it is designed to be flexible, with the right to expand. The workstations can be reconfigured, and the space can accept any branding treatment.
The photos below show a few highlights from our tour.
SAN DIEGO—Earlier this week, GlobeSt.com took a tour through JLL's new 18,000-square-foot space at the Aventine—a mixed-use complex that includes a hotel, restaurants and two office buildings. JLL relocated its San Diego office to the complex after signing 7.5-year lease earlier in the year, and the space affords employees a variety of workplace options.
Known for its landmark design, Aventine is positioned prominently along the well-travelled I-5 and La Jolla Village Dr. an 11-acre campus at 8910 University Center Lane in the UTC submarket in the heart of San Diego's Golden Triangle. Originally designed by renowned architect Michael Graves, the campus includes the 419-room Hyatt Regency La Jolla as well as numerous on-site dining amenities including Fleming's Prime Steakhouse and Wine Bar, Truluck's, Café Japengo, the Melting Pot and Michael's Lounge. Aventine is also conveniently located within walking distance of La Jolla Village Square, a regional retail center providing additional retail services as well as a variety of restaurants.
Owned by Boston-based Rockpoint Group, the Aventine office building in which JLL is now located is a class-A, 220,000-square-foot property. For its new space, JLL was focused on creating a visionary model for the office of the future and a showcase for its tenant and landlord clients, incorporating fully ergonomic workspaces designed to accommodate each individual.
The new office also provides “quiet” zones, fresh air/outdoor patios and respite areas for differing work styles and needs. Other unique features include a movable wall/accordion door for full access to the patio, a bi-fold door in main board room to expand the front of house area for large events or meetings, a client-focused pitch room featuring a huge state-of-the-art touch-screen monitor and technologically advanced wireless access from any area within the space, along with best-in-class audio visual to ensure seamless presentations. There is also a wellness room, several private phone rooms, a complete print-and-copy center and a variety a meeting areas with different configurations and seating options.
Julie Kilpatrick of JLL's PDS Group oversaw design and construction management of the space and partnered with general contractor Commercial Builders Inc. and Solana Beach, CA-based architect ID Studios. GlobeSt.com toured the space with Kilpatrick, associate project manager Natalie Kellett and managing director, tenant representation Shawn Lorentzen.
The newly built-out space in the 27-year-old, 11-story building was originally two separate suites for which a wall was knocked out to create one large, contiguous office with a variety of nooks and crannies to accommodate various work styles and meeting needs. The third-generation space required a lobby remodel with distressed floor, exposed-pipe ceiling and greenery sprouting from the walls to create a striking impression as clients, visitors and employees entered.
The space is currently accommodating 70 permanent residents, but it is designed to be flexible, with the right to expand. The workstations can be reconfigured, and the space can accept any branding treatment.
The photos below show a few highlights from our tour.
Want to continue reading?
Become a Free ALM Digital Reader.
Once you are an ALM Digital Member, you’ll receive:
- Breaking commercial real estate news and analysis, on-site and via our newsletters and custom alerts
- Educational webcasts, white papers, and ebooks from industry thought leaders
- Critical coverage of the property casualty insurance and financial advisory markets on our other ALM sites, PropertyCasualty360 and ThinkAdvisor
Already have an account? Sign In Now
*May exclude premium content© 2024 ALM Global, LLC, All Rights Reserved. Request academic re-use from www.copyright.com. All other uses, submit a request to [email protected]. For more information visit Asset & Logo Licensing.













