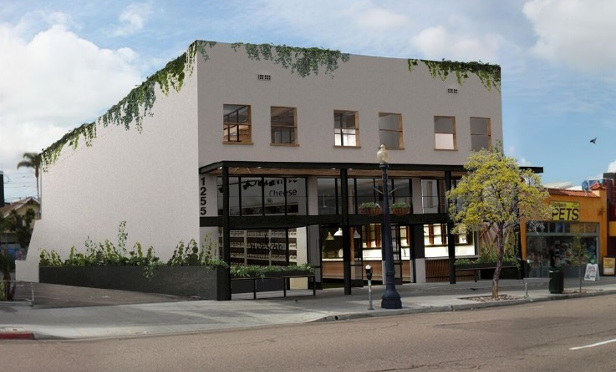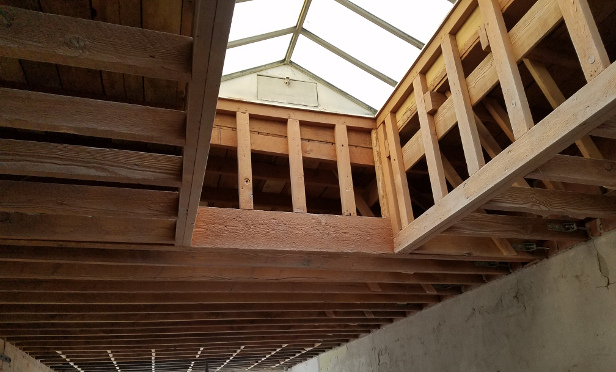SAN DIEGO—Level 3 Construction is redeveloping the Wall Hillcrest, an office/retail project in the trendy Hillcrest part of town. The project that preserves the bones of the original structure while bringing the space up-to-date for its new use, the firm's VP of business development John Gonzalez tells GlobeSt.com.
Level 3 has been charged by buyer SBMI Group—Real Estate Management & Investments with renovating the 1920s former dance hall—the Argyle Club—into a new urban hub with a restaurant, office space and a shared mezzanine common space titled “the Wall.” The two-story, 10,680-square-foot landmark was purchased by SBMI Group for $2.75 million, and an additional $1.25 million will be invested toward a value-add renovation.
According to Brandon Blum of SBMI Group, “We want to keep the integrity of the building and pack it with technology to create a hub of innovation.”
The Wall will include creative-office space on the upper level with a shared mezzanine and two lower -level tenant spaces; the largest tenant space will be made available to an as-yet-unknown restaurant tenant. A custom steel-and-wood-front awning, custom storefront window and front-entry door system is planned, along with a mezzanine deck off the rear elevation that will be made available for use by office tenants.
The design will include industrial and modern aesthetics, exposed ceilings, sandblasted brick walls, concrete countertops, glass office partitions, skylights, concrete-finish floors and a green living wall. The east wall of the building is reserved for the community's input and will feature an artistic mural reflective of the neighborhood culture.
“Protecting the architectural elements and keeping as much of the historical look while modernizing it to become a place where culture, community and innovation meet” were some of the challenges of this renovation, Gonzalez tells us. “We exposed the original ceiling to show the beauty of the original wood that tells a story in itself, as well as the brick and art-deco skylights.”
Gonzalez adds that what he finds special about this project is that “SBMI Group is reaching out to this art-driven community to decide which mural to put on the side of the building. You can submit your idea at www.thewallhillcrest.com until August 1.
Gonzalez says during the renovation process Level 3 discovered that the front of the building once had a roll-up garage door. “We decided to mimic that concept and opened up the front façade to the transition from indoor to outdoor.”
Want to continue reading?
Become a Free ALM Digital Reader.
Once you are an ALM Digital Member, you’ll receive:
- Breaking commercial real estate news and analysis, on-site and via our newsletters and custom alerts
- Educational webcasts, white papers, and ebooks from industry thought leaders
- Critical coverage of the property casualty insurance and financial advisory markets on our other ALM sites, PropertyCasualty360 and ThinkAdvisor
Already have an account? Sign In Now
*May exclude premium content© 2024 ALM Global, LLC, All Rights Reserved. Request academic re-use from www.copyright.com. All other uses, submit a request to [email protected]. For more information visit Asset & Logo Licensing.












