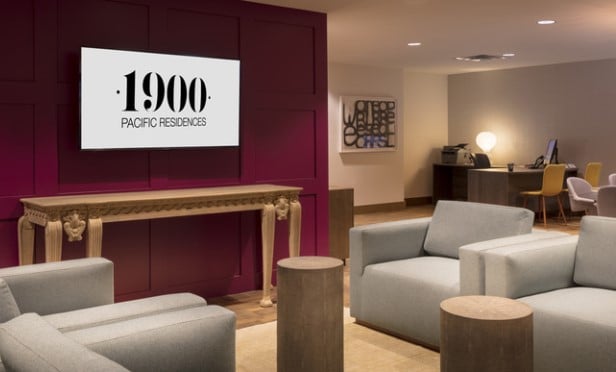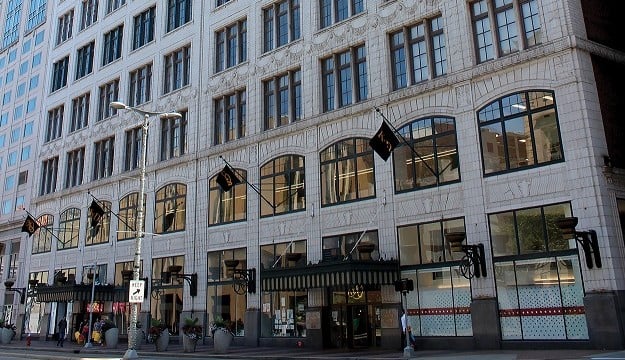ALISO VIEJO, CA—From adaptability to clean rooms and R&D-informed designs, Ware Malcomb had its work cut out for it with its design for a recently completed project: the new MicroVention Worldwide Innovation Center at 35 Enterprise here. Ware Malcomb provided architectural design, interior design and lab-planning services for the project.
The new facility for MicroVention, a leading medical-device manufacturer, consolidates the company's Orange County operations prepares the company for anticipated growth; the firm was previously located in Tustin, CA.
The 205,0000-square-foot, four-story, build-to-suit corporate headquarters includes office, laboratory and manufacturing space. The laboratory features s 28,000-square-foot clean room and 26,000 square feet of research-and-development and neuroradiology-imaging laboratory space, while the manufacturing area includes a 7,500-square-foot machine shop and 27,000 square feet of warehouse-and-distribution space including two loading docks and an equipment yard with hazardous-material storage. The design also includes a 3,500-square-foot employee lunch area and training and conference facilities.
Recommended For You
Want to continue reading?
Become a Free ALM Digital Reader.
Once you are an ALM Digital Member, you’ll receive:
- Breaking commercial real estate news and analysis, on-site and via our newsletters and custom alerts
- Educational webcasts, white papers, and ebooks from industry thought leaders
- Critical coverage of the property casualty insurance and financial advisory markets on our other ALM sites, PropertyCasualty360 and ThinkAdvisor
Already have an account? Sign In Now
*May exclude premium content© 2025 ALM Global, LLC, All Rights Reserved. Request academic re-use from www.copyright.com. All other uses, submit a request to [email protected]. For more information visit Asset & Logo Licensing.









