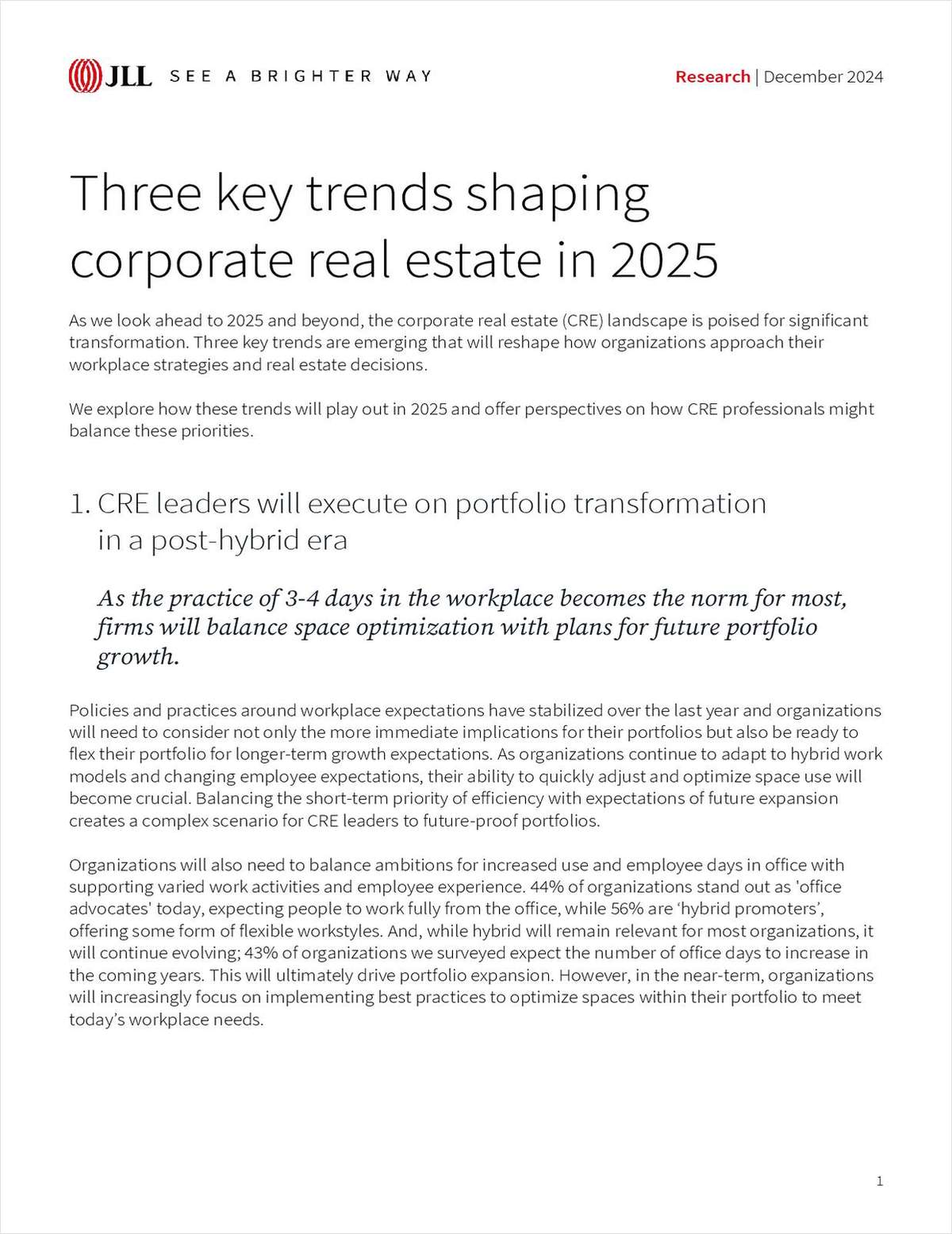[IMGCAP(1)]
LOS ANGELES—TCA Architects has unveiled the design plans for the Neptune Marina, a 526-unit apartment development on the waterfront in Marina del Rey from Legacy Partners. The project started 16 years ago, and has been hugely delayed due to a lengthy entitlement process and legal issues. With entitlements finally secured, TCA has revealed a mid-century-modern-inspired aesthetic with clean and linear lines for the waterfront apartment community.
"Marina del Rey was born in the midst of a significant design movement. The project is a tirst effort to synthesize the vernacular tradition with a modern language to create an architecture that is firmly rooted in its own place and time," Tim Mustard, studio director and the architect of record at TCA Architects, tells GlobeSt.com. "The goal was not to change the coarse and culture, meaning the mid-century movement when this was born in the 1950s, and not to produce a stylistic replica of times past, but rather to fuse the current social realty and current social reality and the current expressions with the physical experiences of the site's history."
This is the third round of design plans that TCA has created for the project. In 2013, the firm was designing an adjacent project for AMLI Residential. Legacy Partners challenged the firm to create something unique and timeless that would be a staple in the community, and the mid-century modern design was the perfect answer. "This is an interesting project because the client originally came to us with this project in 1999 and it has been redesigned three times," says Mustard. "We went through 15 years of a long entitlement process and some legal battles that caused a tremendous delay. That gave us a lot of time to go back and think about how we were redesigning our communities. The client challenged our team to come up with a better concept than what we were doing next door. It is so important to give a nod to Tim O'Brien and his team, who stuck with us for 15 years. Without them, we wouldn't be having this conversation."
The mid-century modern design, however, wasn't without challenges for the team. They wanted to create something that melded current design trends while using a modern aesthetic that was meant for a smaller building. "The challenge for us was taking a classic and timeless architecture and applying it to a building that is much larger than what was typically built in the 50s and 60s," says Mustard. "Then, most buildings were single-story residences, or two- maybe three-stories at most."
With the design completed, the project is officially in pre-construction stages. It is expected to deliver in the summer of 2018.
[IMGCAP(2)]
Want to continue reading?
Become a Free ALM Digital Reader.
Once you are an ALM Digital Member, you’ll receive:
- Breaking commercial real estate news and analysis, on-site and via our newsletters and custom alerts
- Educational webcasts, white papers, and ebooks from industry thought leaders
- Critical coverage of the property casualty insurance and financial advisory markets on our other ALM sites, PropertyCasualty360 and ThinkAdvisor
Already have an account? Sign In Now
*May exclude premium content© 2025 ALM Global, LLC, All Rights Reserved. Request academic re-use from www.copyright.com. All other uses, submit a request to [email protected]. For more information visit Asset & Logo Licensing.








