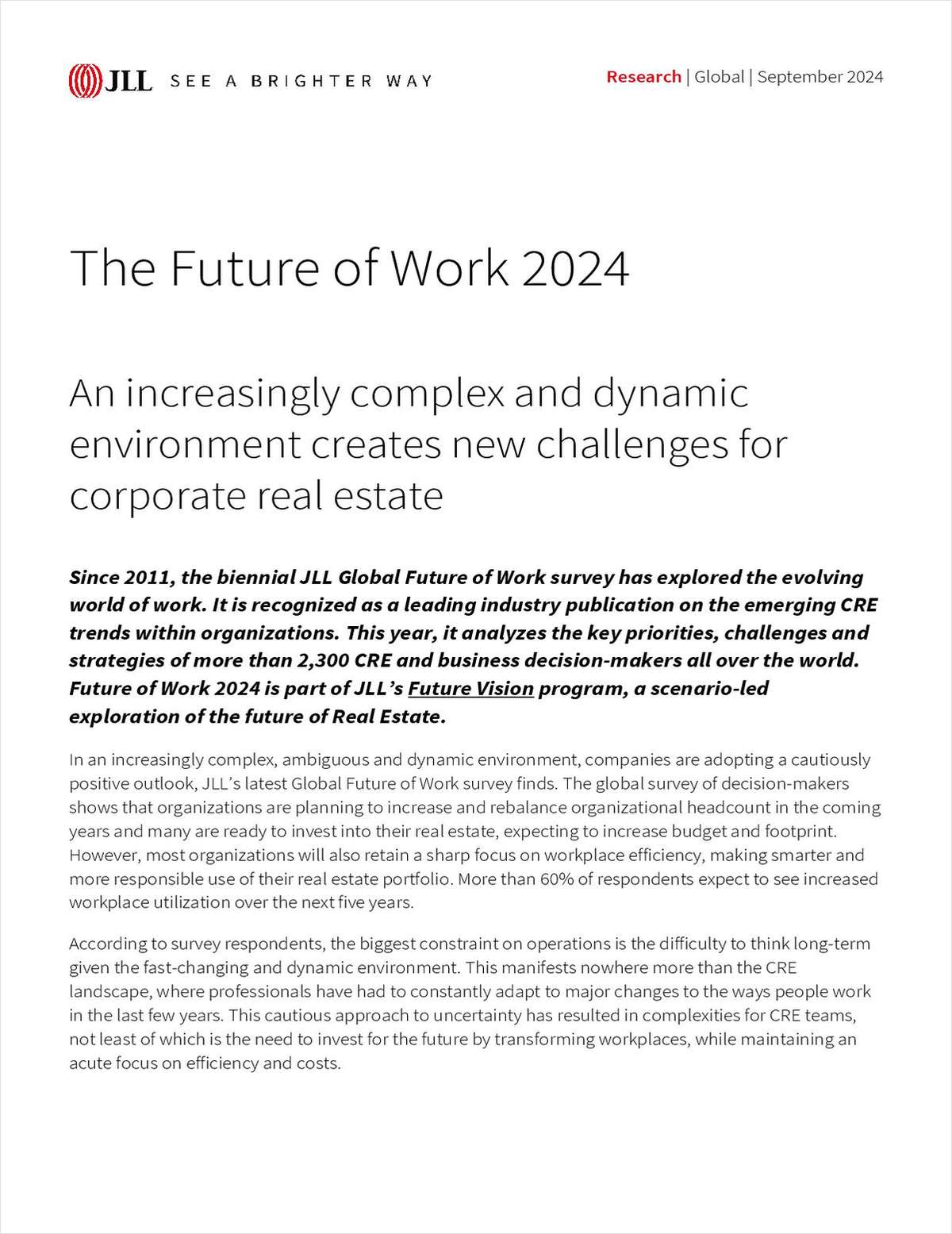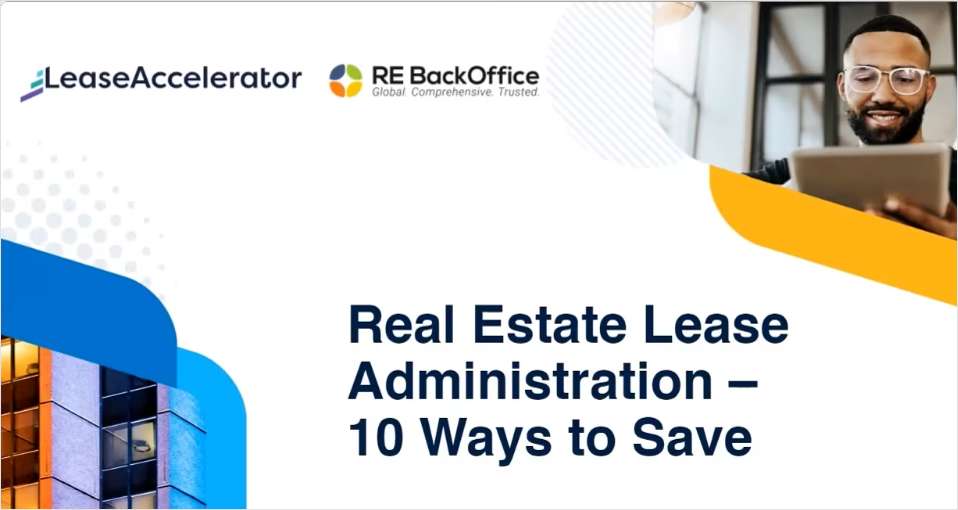ORLANDO—Industry watchers agree that industrial and logistics tenants are seeking bigger buildings to accommodate the increase in product being stored and shipped. Forty-foot ceiling heights are the new benchmark and the buildings demand more power for the robotics and conveyer systems that are employed. Wider column spacing—50-foot by 60-foot and 60-foot by 60-foot as opposed to 30-foot by 40-foot—has become more common.
“More land is required to accommodate increased trailer parking,” attorney Michael Jones of Cole Schotz, a law firm that works with Fortune 500 companies in the Mid-Atlantic, tells GlobeSt.com. “Roof loads need to be increased in order to accommodate solar panels on the roof. Office space within a warehouse building is being constructed to accommodate a higher density of workers, with less private offices therein, consistent with the new trends in office design. These buildings require more loading doors. It's not uncommon to see two loading doors for every 10,000 square feet of floor area, an increase from one loading door for every 10,000 square feet.”
Jones recently represented a national big box retailer that wanted to improve the efficiency of its logistics to lower its distribution costs and keep its stores stocked continuously. To that end, the company invested in a major project to replace its older warehouse facilities with state-of-the art rapid deployment centers across the US and entered into BTS leases for facilities to its specifications.
A typical facility included a 450,000- to 650,000-square-foot building on approximately 50 to 80 acres, with 30-foot clear height, 400 trailer parking spaces, heavy power, 170 loading doors and a state of the art racking system. Jones says the building is designed as a cross-dock facility to have product delivered, in bulk, to one side of the building, then broken down and sorted in the interior of the building, then loaded onto trucks parked at loading docks on the other side of the building for delivery to the retailer's stores.
“We're no longer just helping a client locate its requirement at the corner of Main and First,” Scott Marshall, executive managing director of industrial services for the Americas at CBRE, tells GlobeSt.com. “Now, we're helping our clients evaluate their supply chains and full transportation costs. We're not just providing industrial brokerage services, but helping clients with all of their logistics needs.”
Are we witnessing a sea change in development or just a short-term trend? How big is the demand for BTS industrial and logistics facilities? As long as e-commerce, the primary driver, continues growing the BTS trend should continue growing right along with it.
“This is not a short-term trend,” says Marshall. “This is a systemic change in our business, where retailers are looking at e-commerce as a going concern. The way people are buying products, and therefore the way retailers need to fulfill orders, is a change in the landscape of our business not soon to disappear.”
Marshall sees plenty of developers building on spec, and says they need to anticipate both an e-commerce fulfillment requirement as well as a “standard” warehouse or distribution requirement. Therefore, he says, they design for the building to accommodate mezzanine, additional power or additional washrooms but it is anticipated as an “addition” and the base building would be constructed without these improvements.
From his perspective, Jones sees a lot of pent up demand for new state-of-the-art warehouse buildings, which should take a significant period of time to satisfy.
“There are also many developers and tenants which are new to the New Jersey market while there's a shortage of state-of-the-art buildings to accommodate their requirements,” says Jones. “I anticipate that we will see robust development of spec buildings and BTS construction to accommodate the changing needs of tenants, particularly as more existing buildings become obsolete.”
ORLANDO—Industry watchers agree that industrial and logistics tenants are seeking bigger buildings to accommodate the increase in product being stored and shipped. Forty-foot ceiling heights are the new benchmark and the buildings demand more power for the robotics and conveyer systems that are employed. Wider column spacing—50-foot by 60-foot and 60-foot by 60-foot as opposed to 30-foot by 40-foot—has become more common.
“More land is required to accommodate increased trailer parking,” attorney
Jones recently represented a national big box retailer that wanted to improve the efficiency of its logistics to lower its distribution costs and keep its stores stocked continuously. To that end, the company invested in a major project to replace its older warehouse facilities with state-of-the art rapid deployment centers across the US and entered into BTS leases for facilities to its specifications.
A typical facility included a 450,000- to 650,000-square-foot building on approximately 50 to 80 acres, with 30-foot clear height, 400 trailer parking spaces, heavy power, 170 loading doors and a state of the art racking system. Jones says the building is designed as a cross-dock facility to have product delivered, in bulk, to one side of the building, then broken down and sorted in the interior of the building, then loaded onto trucks parked at loading docks on the other side of the building for delivery to the retailer's stores.
“We're no longer just helping a client locate its requirement at the corner of Main and First,” Scott Marshall, executive managing director of industrial services for the Americas at CBRE, tells GlobeSt.com. “Now, we're helping our clients evaluate their supply chains and full transportation costs. We're not just providing industrial brokerage services, but helping clients with all of their logistics needs.”
Are we witnessing a sea change in development or just a short-term trend? How big is the demand for BTS industrial and logistics facilities? As long as e-commerce, the primary driver, continues growing the BTS trend should continue growing right along with it.
“This is not a short-term trend,” says Marshall. “This is a systemic change in our business, where retailers are looking at e-commerce as a going concern. The way people are buying products, and therefore the way retailers need to fulfill orders, is a change in the landscape of our business not soon to disappear.”
Marshall sees plenty of developers building on spec, and says they need to anticipate both an e-commerce fulfillment requirement as well as a “standard” warehouse or distribution requirement. Therefore, he says, they design for the building to accommodate mezzanine, additional power or additional washrooms but it is anticipated as an “addition” and the base building would be constructed without these improvements.
From his perspective, Jones sees a lot of pent up demand for new state-of-the-art warehouse buildings, which should take a significant period of time to satisfy.
“There are also many developers and tenants which are new to the New Jersey market while there's a shortage of state-of-the-art buildings to accommodate their requirements,” says Jones. “I anticipate that we will see robust development of spec buildings and BTS construction to accommodate the changing needs of tenants, particularly as more existing buildings become obsolete.”
Want to continue reading?
Become a Free ALM Digital Reader.
Once you are an ALM Digital Member, you’ll receive:
- Breaking commercial real estate news and analysis, on-site and via our newsletters and custom alerts
- Educational webcasts, white papers, and ebooks from industry thought leaders
- Critical coverage of the property casualty insurance and financial advisory markets on our other ALM sites, PropertyCasualty360 and ThinkAdvisor
Already have an account? Sign In Now
*May exclude premium content© 2024 ALM Global, LLC, All Rights Reserved. Request academic re-use from www.copyright.com. All other uses, submit a request to [email protected]. For more information visit Asset & Logo Licensing.









