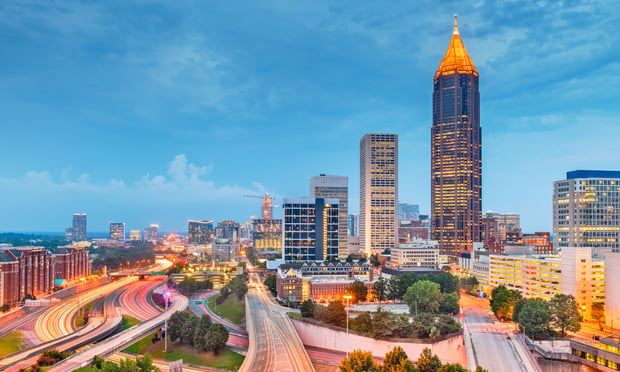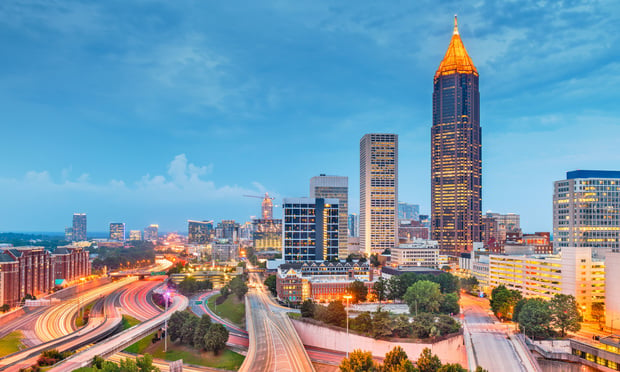
ATLANTA—In the Atlanta metro area, transportation options, the BeltLine and the right mix of lifestyle amenities are fueling a new era of so-called urban densification. Multiple-family buildings and work-live-play spaces are drawing in significant development investment.
With a coming overhaul of Atlanta's zoning code, what are the coming key considerations and regulations for land development in this hot market? GlobeSt.com caught up with Clay Massey, a partner in Alston & Bird's Environment, Land Use & Natural Resources Group, to get some answers in this exclusive interview.
“As we're seeing land development ramp up in Midtown, Buckhead and Downtown, developers are struggling with density issues, such as parking,” Massey says. “In Atlanta there is a significant traffic issue, and for higher density projects—multifamily buildings and other commercial real estate projects—parking will be a large factor in the building's success.”
As Massey sees it, there is a tension between trying to reduce the number of parking spaces for land use efficiency, environmental and congestion reasons and allowing for tenants and customers to be able to get to the building, during a time when Atlanta remains largely a commuter city and its mass transit system is still developing. Assuming we continue to see people move back into the city centers where they work, he says, the emphasis on parking could diminish over time—but that would take years, so development today has to balance continued need for parking with other land use priorities.
“The top regulatory issues developers need to keep in mind when grappling with the issue of parking are these: First, 'Overlay' and other specialized zoning districts will require and allow a certain number of parking spaces depending on the building's use, its size, and number of people,” Massey says. “That will require various design features for off-street parking structures that can affect the feasibility of meeting parking requirement on certain properties.”
“Second, he says, developers of multifamily housing will need to factor in a certain number of spaces per unit to comply with the applicable zoning ordinance. That could affect the mix of bedrooms and the number of units included in a building design, depending on the available property for the development.
“Third, developers will need to comply with the ordinance parking requirements or get variances from the ordinance requirements for a number of spaces that will realistically allow for people to live and work there,” Massey explains. “That process can take some time, which should be included in design and timetable considerations for a project's development.”

ATLANTA—In the Atlanta metro area, transportation options, the BeltLine and the right mix of lifestyle amenities are fueling a new era of so-called urban densification. Multiple-family buildings and work-live-play spaces are drawing in significant development investment.
With a coming overhaul of Atlanta's zoning code, what are the coming key considerations and regulations for land development in this hot market? GlobeSt.com caught up with Clay Massey, a partner in
“As we're seeing land development ramp up in Midtown, Buckhead and Downtown, developers are struggling with density issues, such as parking,” Massey says. “In Atlanta there is a significant traffic issue, and for higher density projects—multifamily buildings and other commercial real estate projects—parking will be a large factor in the building's success.”
As Massey sees it, there is a tension between trying to reduce the number of parking spaces for land use efficiency, environmental and congestion reasons and allowing for tenants and customers to be able to get to the building, during a time when Atlanta remains largely a commuter city and its mass transit system is still developing. Assuming we continue to see people move back into the city centers where they work, he says, the emphasis on parking could diminish over time—but that would take years, so development today has to balance continued need for parking with other land use priorities.
“The top regulatory issues developers need to keep in mind when grappling with the issue of parking are these: First, 'Overlay' and other specialized zoning districts will require and allow a certain number of parking spaces depending on the building's use, its size, and number of people,” Massey says. “That will require various design features for off-street parking structures that can affect the feasibility of meeting parking requirement on certain properties.”
“Second, he says, developers of multifamily housing will need to factor in a certain number of spaces per unit to comply with the applicable zoning ordinance. That could affect the mix of bedrooms and the number of units included in a building design, depending on the available property for the development.
“Third, developers will need to comply with the ordinance parking requirements or get variances from the ordinance requirements for a number of spaces that will realistically allow for people to live and work there,” Massey explains. “That process can take some time, which should be included in design and timetable considerations for a project's development.”
Want to continue reading?
Become a Free ALM Digital Reader.
Once you are an ALM Digital Member, you’ll receive:
- Breaking commercial real estate news and analysis, on-site and via our newsletters and custom alerts
- Educational webcasts, white papers, and ebooks from industry thought leaders
- Critical coverage of the property casualty insurance and financial advisory markets on our other ALM sites, PropertyCasualty360 and ThinkAdvisor
Already have an account? Sign In Now
*May exclude premium content© 2025 ALM Global, LLC, All Rights Reserved. Request academic re-use from www.copyright.com. All other uses, submit a request to [email protected]. For more information visit Asset & Logo Licensing.








