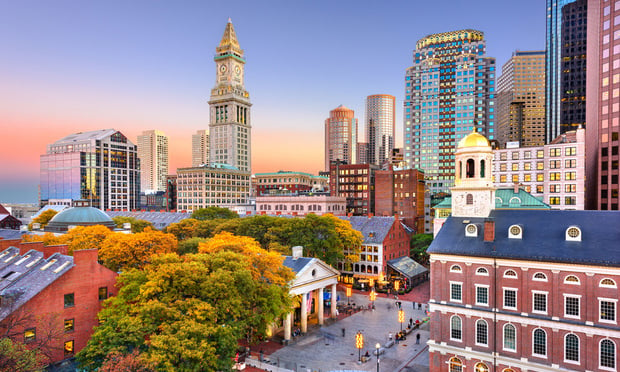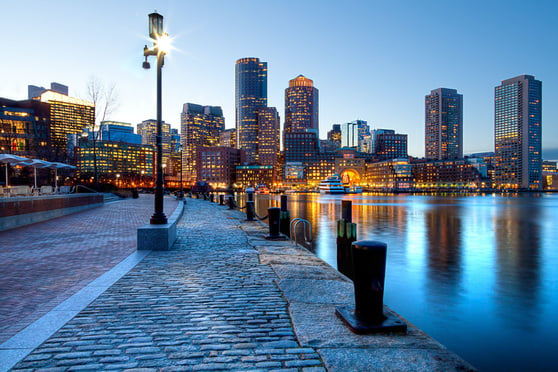BOSTON—Harbinger Development LLC is now moving ahead with its $156-million plan to add 411 hotel rooms to the Seaport District.
The Marine Wharf project will involve the construction of two adjacent buildings totaling 320,000 square feet. The two hotels will fly Hilton concept flags—a Hampton Inn and a Homewood Suites. The hotel properties will range from five stories to 14 stories.
The Wellesley, MA-based development firm has filed a Project Notification Form for the Marine Wharf project at 660 Summer St. with the Boston Redevelopment Authority. The 1.2-acre site is located at the Drydock Avenue entrance to the Raymond L. Flynn Marine Park. Harbinger has signed a 99-year lease for the property with BRA sister agency the Economic Development and Industrial Corp.
The project will also feature 3,500 square feet of retail space. Meeting and recreation space at the properties will include 8,000 square feet on lower floors and an additional 8,000-square-foot “Great Room” on the roof. Amenities at the hotel complex will include a fitness center and indoor pool. Parking is planned for 75 vehicles on the second floor. The architect for the hotel complex is Perkins + Will of Boston.
“Marine Wharf is about creating a place that provides amenities for the Seaport and Marine Park on its ground floor and its roof, with much needed hotel product in between,” says Eamon O'Marah, owner of Harbinger Development. “We're thrilled that the city entrusted us with this spectacular block.”
O'Marah adds that the 245-room select-service Hampton Inn and the 166-room extended-stay Homewood Suites hotel will supply much-needed space for visitors to the nearby Boston Convention & Exhibition Center as welll as patrons for events at other nearby Boston locations. He also touted the project's proximity to the Black Falcon Terminal and Cruiseport Boston.
In June, a report commissioned by the Massachusetts Convention Center Authority stated that the shortfall of hotel rooms and specifically a headquarters hotel of at least 1,000 rooms in Downtown Boston and the Seaport District is costing the city millions of dollars each year in convention business.
Brian Golden, director of the Boston Redevelopment Authority, says in a statement that a priority of the authority the past two years has been to optimize its real estate portfolio. “We're pleased to partner with Harbinger Development on this unique opportunity to enhance the vitality of the waterfront area with new hotel rooms and commercial activity, and we look forward to undertaking the community review process in the months ahead,” Golden says.
Harbinger hopes that it can secure the BRA approvals by the end of this year so that construction could begin in the spring of 2017, with the hotels opening in early 2019.
O'Marah is an owner and partner in the development group that will build a hotel on Parcel 9 on the Rose Kennedy Greenway near Faneuil Hall. In June the BRA approved the plan for a 225-key Haymarket Hotel at 111 North St. in the North End that will also include 25,000 square feet of retail space.
He says the firm is capitalizing the project at the moment and is also working on selecting a flag for the hotel. O'Marah says his firm hopes to begin construction on the $95-million in the spring of 2017.
BOSTON—Harbinger Development LLC is now moving ahead with its $156-million plan to add 411 hotel rooms to the Seaport District.
The Marine Wharf project will involve the construction of two adjacent buildings totaling 320,000 square feet. The two hotels will fly Hilton concept flags—a Hampton Inn and a Homewood Suites. The hotel properties will range from five stories to 14 stories.
The Wellesley, MA-based development firm has filed a Project Notification Form for the Marine Wharf project at 660 Summer St. with the Boston Redevelopment Authority. The 1.2-acre site is located at the Drydock Avenue entrance to the Raymond L. Flynn Marine Park. Harbinger has signed a 99-year lease for the property with BRA sister agency the Economic Development and Industrial Corp.
The project will also feature 3,500 square feet of retail space. Meeting and recreation space at the properties will include 8,000 square feet on lower floors and an additional 8,000-square-foot “Great Room” on the roof. Amenities at the hotel complex will include a fitness center and indoor pool. Parking is planned for 75 vehicles on the second floor. The architect for the hotel complex is Perkins + Will of Boston.
“Marine Wharf is about creating a place that provides amenities for the Seaport and Marine Park on its ground floor and its roof, with much needed hotel product in between,” says Eamon O'Marah, owner of Harbinger Development. “We're thrilled that the city entrusted us with this spectacular block.”
O'Marah adds that the 245-room select-service Hampton Inn and the 166-room extended-stay Homewood Suites hotel will supply much-needed space for visitors to the nearby Boston Convention & Exhibition Center as welll as patrons for events at other nearby Boston locations. He also touted the project's proximity to the Black Falcon Terminal and Cruiseport Boston.
In June, a report commissioned by the
Brian Golden, director of the Boston Redevelopment Authority, says in a statement that a priority of the authority the past two years has been to optimize its real estate portfolio. “We're pleased to partner with Harbinger Development on this unique opportunity to enhance the vitality of the waterfront area with new hotel rooms and commercial activity, and we look forward to undertaking the community review process in the months ahead,” Golden says.
Harbinger hopes that it can secure the BRA approvals by the end of this year so that construction could begin in the spring of 2017, with the hotels opening in early 2019.
O'Marah is an owner and partner in the development group that will build a hotel on Parcel 9 on the Rose Kennedy Greenway near Faneuil Hall. In June the BRA approved the plan for a 225-key Haymarket Hotel at 111 North St. in the North End that will also include 25,000 square feet of retail space.
He says the firm is capitalizing the project at the moment and is also working on selecting a flag for the hotel. O'Marah says his firm hopes to begin construction on the $95-million in the spring of 2017.
Want to continue reading?
Become a Free ALM Digital Reader.
Once you are an ALM Digital Member, you’ll receive:
- Breaking commercial real estate news and analysis, on-site and via our newsletters and custom alerts
- Educational webcasts, white papers, and ebooks from industry thought leaders
- Critical coverage of the property casualty insurance and financial advisory markets on our other ALM sites, PropertyCasualty360 and ThinkAdvisor
Already have an account? Sign In Now
*May exclude premium content© 2024 ALM Global, LLC, All Rights Reserved. Request academic re-use from www.copyright.com. All other uses, submit a request to [email protected]. For more information visit Asset & Logo Licensing.









