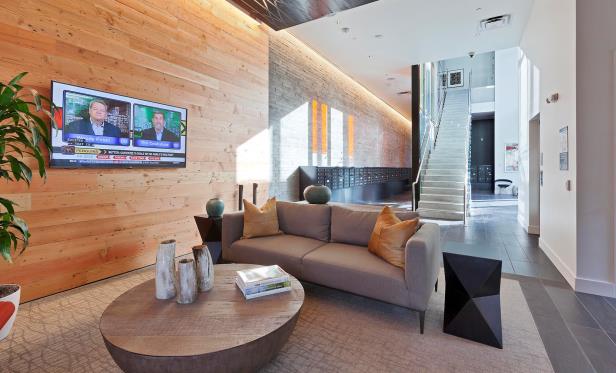
SAN FRANCISCO—Listening to existing and future residents has proven invaluable to Equity Residential during the creative development process. As a result, the developer has integrated innovative spaces and outdoor amenities in its quest to offer discerning living spaces for its city dwellers.
One Henry Adams recently launched with 91 residences leased and The Grove restaurant slated to open in April 2017. The 241-residence 280,000-square-foot apartment community in the Showplace Square neighborhood of San Francisco, constructed by Suffolk Construction and designed by BAR Architects, was developed at a total cost of $164.4 million.
“We are clearly pleased that our new apartment communities are resonating with San Francisco residents,” says John Hyjer, first vice president of investments. “In fact, our Potrero 1010 apartment community in Potrero Hill, which also houses gallery space and the graduate school extension for the California College of the Arts, had 97% of its 453 apartments leased within the first year of its opening. We're looking at some solid leasing momentum.”
One Henry Adams' design integrates both the look and feel of its light industrial surroundings, while incorporating amenities and conveniences. The dual six-story buildings have clean lines with classic proportions. The exteriors incorporate zinc and stainless steel, alternating with brick and timber, tied together by expansive glass windows. The two buildings are separated by a 65-foot-wide paseo that connects Henry Adams Street to Rhode Island Street, allowing for pedestrians to easily access street level retailers and outdoor dining opportunities.
“We've done our utmost to create outdoor spaces and community gathering spaces throughout these new communities in addition to design aspects in the apartments and amenities that our residents have expressed a desire to have onsite,” says Jim Kelly, first vice president of development for Equity Residential.
The resident amenities include a rooftop terrace with an outdoor kitchen, lounge chairs and downtown views; a fitness center with high ceilings and the latest equipment; multiple WiFi lounges, high-definition televisions, farm tables and comfortable seating; a club room with demonstration kitchen; two private outdoor courtyards with fireplace and grilling areas; 1:1 bicycle parking with tool racks and a repair station; and a dog spa.
“At Equity Residential, we are in constant conversation with our new and existing residents, learning what attracts them to and keeps them happy at our communities,” Kelly tells GlobeSt.com. “And with One Henry Adams and Potrero 1010 opening after the incredible leasing successes at Azure in Mission Bay and 340 Fremont on Rincon Hill, we observed a significant draw to those communities' large outdoor community spaces, private, resort-style rooftop amenity decks, and outdoor kitchen lounges which provided a sense of space not usually found in urban developments.”
Equity Residential focuses on the acquisition, development and management of rental apartment properties in urban and high-density suburban coastal gateway markets. It owns or has investments in 306 properties consisting of 78,181 apartment units, primarily in Boston, New York, Washington DC, Seattle and Southern California, in addition to San Francisco.

SAN FRANCISCO—Listening to existing and future residents has proven invaluable to
One Henry Adams recently launched with 91 residences leased and The Grove restaurant slated to open in April 2017. The 241-residence 280,000-square-foot apartment community in the Showplace Square neighborhood of San Francisco, constructed by Suffolk Construction and designed by BAR Architects, was developed at a total cost of $164.4 million.
“We are clearly pleased that our new apartment communities are resonating with San Francisco residents,” says John Hyjer, first vice president of investments. “In fact, our Potrero 1010 apartment community in Potrero Hill, which also houses gallery space and the graduate school extension for the California College of the Arts, had 97% of its 453 apartments leased within the first year of its opening. We're looking at some solid leasing momentum.”
One Henry Adams' design integrates both the look and feel of its light industrial surroundings, while incorporating amenities and conveniences. The dual six-story buildings have clean lines with classic proportions. The exteriors incorporate zinc and stainless steel, alternating with brick and timber, tied together by expansive glass windows. The two buildings are separated by a 65-foot-wide paseo that connects Henry Adams Street to Rhode Island Street, allowing for pedestrians to easily access street level retailers and outdoor dining opportunities.
“We've done our utmost to create outdoor spaces and community gathering spaces throughout these new communities in addition to design aspects in the apartments and amenities that our residents have expressed a desire to have onsite,” says Jim Kelly, first vice president of development for
The resident amenities include a rooftop terrace with an outdoor kitchen, lounge chairs and downtown views; a fitness center with high ceilings and the latest equipment; multiple WiFi lounges, high-definition televisions, farm tables and comfortable seating; a club room with demonstration kitchen; two private outdoor courtyards with fireplace and grilling areas; 1:1 bicycle parking with tool racks and a repair station; and a dog spa.
“At
Want to continue reading?
Become a Free ALM Digital Reader.
Once you are an ALM Digital Member, you’ll receive:
- Breaking commercial real estate news and analysis, on-site and via our newsletters and custom alerts
- Educational webcasts, white papers, and ebooks from industry thought leaders
- Critical coverage of the property casualty insurance and financial advisory markets on our other ALM sites, PropertyCasualty360 and ThinkAdvisor
Already have an account? Sign In Now
*May exclude premium content© 2025 ALM Global, LLC, All Rights Reserved. Request academic re-use from www.copyright.com. All other uses, submit a request to [email protected]. For more information visit Asset & Logo Licensing.








