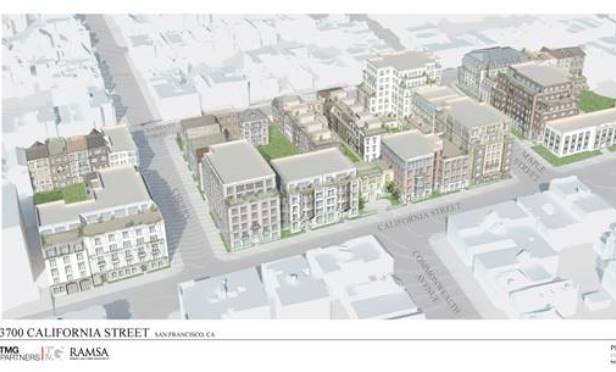
SAN FRANCISCO—In a rare nod to the need for family housing, TMG Partners submitted a preliminary project application and environmental evaluation for a proposed residential project at the California Pacific Medical Center Sutter Health California Campus. The proposal was informed by an 18-month community visioning and planning process. The interactive design meetings were held with project neighbors, including a visioning advisory committee made up of neighborhood association representatives, as well as with San Francisco city staff.
“We have been working closely with the community to develop a thoughtful design that blends with the existing neighborhood,” Matt Field, chief investment officer, TMG Partners, tells GlobeSt.com.
The project is being designed by the architecture and urban planning firm Robert A.M. Stern Architects and is in keeping with the architectural character of the surrounding neighborhood. The designs reflect the housing types surrounding the project site rather than a generic project that could be anywhere.
The proposal is one of the few new projects in San Francisco to be oriented towards family housing, with more than 80% of units having two or more bedrooms. The plans feature up to 250 units with plans currently showing 240 units including 26 single-family homes and 214 multifamily units.
In addition, there will be nearly 40 individual townhouses and apartment buildings, ranging from 35 to 80 feet in height, consistent with site zoning and the scale of the surrounding neighborhoods. Building heights, setbacks, rooflines and architecture were carefully tailored based on discussions between the project team and neighbors. Adequate parking has been provided below ground to keep cars off city streets.
“We are proud of the carefully thought-out, family-oriented design that we submitted to launch the official public process,” Field says.
The project includes demolition of most existing California Pacific Medical Center/Sutter Health hospital facility buildings, conversion of the original Marshall Hale building at 3698 California to residential uses, retention of the existing 401 Cherry apartment building and current residents, and construction of up to 37 new buildings and below-grade parking.
“They (TMG) have closely and carefully worked with the local community to develop a well-supported project of which California Pacific Medical Center/Sutter Health is proud,” added Jenifer Turnbull, vice president of facility development, Sutter Bay Area.

SAN FRANCISCO—In a rare nod to the need for family housing, TMG Partners submitted a preliminary project application and environmental evaluation for a proposed residential project at the California Pacific Medical Center Sutter Health California Campus. The proposal was informed by an 18-month community visioning and planning process. The interactive design meetings were held with project neighbors, including a visioning advisory committee made up of neighborhood association representatives, as well as with San Francisco city staff.
“We have been working closely with the community to develop a thoughtful design that blends with the existing neighborhood,” Matt Field, chief investment officer, TMG Partners, tells GlobeSt.com.
The project is being designed by the architecture and urban planning firm Robert A.M. Stern Architects and is in keeping with the architectural character of the surrounding neighborhood. The designs reflect the housing types surrounding the project site rather than a generic project that could be anywhere.
The proposal is one of the few new projects in San Francisco to be oriented towards family housing, with more than 80% of units having two or more bedrooms. The plans feature up to 250 units with plans currently showing 240 units including 26 single-family homes and 214 multifamily units.
In addition, there will be nearly 40 individual townhouses and apartment buildings, ranging from 35 to 80 feet in height, consistent with site zoning and the scale of the surrounding neighborhoods. Building heights, setbacks, rooflines and architecture were carefully tailored based on discussions between the project team and neighbors. Adequate parking has been provided below ground to keep cars off city streets.
“We are proud of the carefully thought-out, family-oriented design that we submitted to launch the official public process,” Field says.
The project includes demolition of most existing California Pacific Medical Center/Sutter Health hospital facility buildings, conversion of the original Marshall Hale building at 3698 California to residential uses, retention of the existing 401 Cherry apartment building and current residents, and construction of up to 37 new buildings and below-grade parking.
“They (TMG) have closely and carefully worked with the local community to develop a well-supported project of which California Pacific Medical Center/Sutter Health is proud,” added Jenifer Turnbull, vice president of facility development, Sutter Bay Area.
Want to continue reading?
Become a Free ALM Digital Reader.
Once you are an ALM Digital Member, you’ll receive:
- Breaking commercial real estate news and analysis, on-site and via our newsletters and custom alerts
- Educational webcasts, white papers, and ebooks from industry thought leaders
- Critical coverage of the property casualty insurance and financial advisory markets on our other ALM sites, PropertyCasualty360 and ThinkAdvisor
Already have an account? Sign In Now
*May exclude premium content© 2025 ALM Global, LLC, All Rights Reserved. Request academic re-use from www.copyright.com. All other uses, submit a request to [email protected]. For more information visit Asset & Logo Licensing.







