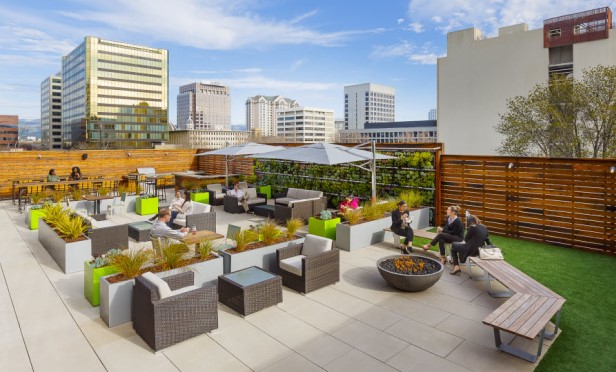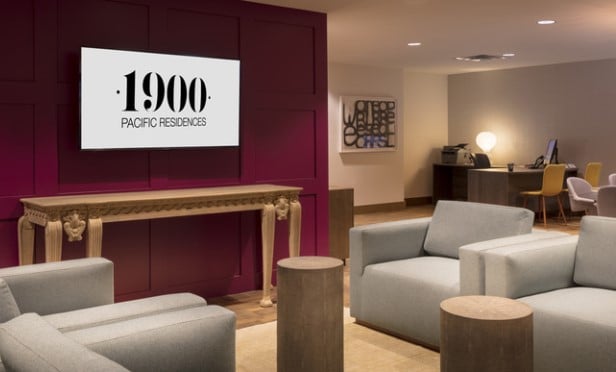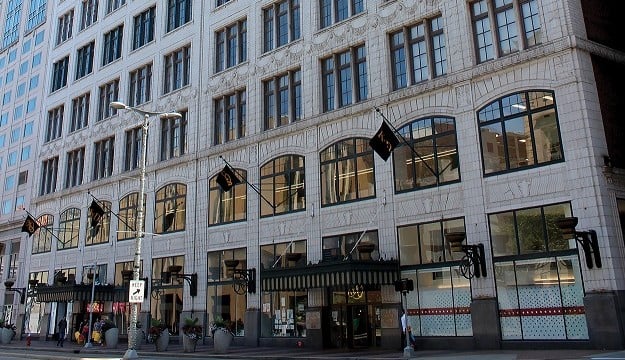
SAN JOSE—As San Jose continues to be an urban destination, the demand for settings where people can work and live increases. And in these spaces, the use of tenant amenities such as outdoor space, fitness centers and workplace zones increases tenant occupancy and retention.
LPA Inc. has recently completed two reimagined corporate spaces in downtown. Ten Almaden was designed with the intent to create a space for tenants to study, lounge and find wellness, interconnected by an exterior terrace with informal gathering zones, custom fire pit and barbecue. The improvements at Towers @ 2nd support technology-based organizations, and the urban lifestyle and workspace culture that is quintessentially Silicon Valley.
In part one of this exclusive, LPA Inc.'s Patrick McClintock, associate principal/design director, and Vlatka Bojer, project designer, recently discussed tenant requirements and office features as they relate to these two projects.
GlobeSt.com: What are tenants looking for?
Bojer: For the past decade, we've seen a big push for an open office environment and collaboration. Workers are now expressing that they need more rooms in which they can focus like small meeting rooms, phone rooms and quiet rooms like a library or a study.
I don't think age matters when it comes to what kind of place we design. I think it depends on what type of work they do because if they're all engineers, regardless of age, they tend to like more quiet spaces. And marketing/sales tenants tend to like loud and more collaborative areas. It depends on the type of work.
McClintock: Having worked with multiple startups, we understand the value that every square foot of space offers them. Nimble and savvy companies look for buildings that have shared common area amenities that support the cultural and social aspect of creative-based environments. Startups thrive on space that fosters an interdisciplinary dialogue that breaks down the boundaries imposed by traditional tenant based planning. With the increase on mobility-based work, we have been designing exterior spaces to take advantage of the California climate while specifically programming these spaces to meet the functional side of collaboration, writable surfaces, large touch screen displays, power and technology enhanced.
GlobeSt.com: What are some important features for Towers @ 2nd and 10 Almaden?
Bojer: In Silicon Valley, everyone is looking for more than just a workstation and owners know that. Our client at Ten Almaden high-rise wanted to give their tenants amenities they could not afford in their own suites, like an extension of one's office. We designed both the enclosed/focused rooms and an outdoor open/collaborative area. This way the inhabitants of the building can go and have an all-hands meeting or focused learning session. We were lucky because this area had a strong connection to the outdoor space which we also turned into an amenity area with barbecue, mini put golf and lounge seating.
McClintock: At the Towers @ 2nd, the ownership was focused on attracting the innovation crowd and so it considered the building occupants and their use of alternative forms of transportation, bus, train, light rail, biking, skateboarding, etc. We included an urban transit lounge which is where you can repair or maintain your bike or skateboard. They wanted amenities that support the lifestyle of a nontraditional work environment. These folks don't work the conventional 9-5 schedule, so there was just as much attention paid to the functional use of outdoor space from a day and night perspective. There was a deep awareness of the balance of work and social space, and how to leverage the entirety of the site as a point of destination.

SAN JOSE—As San Jose continues to be an urban destination, the demand for settings where people can work and live increases. And in these spaces, the use of tenant amenities such as outdoor space, fitness centers and workplace zones increases tenant occupancy and retention.
LPA Inc. has recently completed two reimagined corporate spaces in downtown. Ten Almaden was designed with the intent to create a space for tenants to study, lounge and find wellness, interconnected by an exterior terrace with informal gathering zones, custom fire pit and barbecue. The improvements at Towers @ 2nd support technology-based organizations, and the urban lifestyle and workspace culture that is quintessentially Silicon Valley.
In part one of this exclusive, LPA Inc.'s Patrick McClintock, associate principal/design director, and Vlatka Bojer, project designer, recently discussed tenant requirements and office features as they relate to these two projects.
GlobeSt.com: What are tenants looking for?
Bojer: For the past decade, we've seen a big push for an open office environment and collaboration. Workers are now expressing that they need more rooms in which they can focus like small meeting rooms, phone rooms and quiet rooms like a library or a study.
I don't think age matters when it comes to what kind of place we design. I think it depends on what type of work they do because if they're all engineers, regardless of age, they tend to like more quiet spaces. And marketing/sales tenants tend to like loud and more collaborative areas. It depends on the type of work.
McClintock: Having worked with multiple startups, we understand the value that every square foot of space offers them. Nimble and savvy companies look for buildings that have shared common area amenities that support the cultural and social aspect of creative-based environments. Startups thrive on space that fosters an interdisciplinary dialogue that breaks down the boundaries imposed by traditional tenant based planning. With the increase on mobility-based work, we have been designing exterior spaces to take advantage of the California climate while specifically programming these spaces to meet the functional side of collaboration, writable surfaces, large touch screen displays, power and technology enhanced.
GlobeSt.com: What are some important features for Towers @ 2nd and 10 Almaden?
Bojer: In Silicon Valley, everyone is looking for more than just a workstation and owners know that. Our client at Ten Almaden high-rise wanted to give their tenants amenities they could not afford in their own suites, like an extension of one's office. We designed both the enclosed/focused rooms and an outdoor open/collaborative area. This way the inhabitants of the building can go and have an all-hands meeting or focused learning session. We were lucky because this area had a strong connection to the outdoor space which we also turned into an amenity area with barbecue, mini put golf and lounge seating.
McClintock: At the Towers @ 2nd, the ownership was focused on attracting the innovation crowd and so it considered the building occupants and their use of alternative forms of transportation, bus, train, light rail, biking, skateboarding, etc. We included an urban transit lounge which is where you can repair or maintain your bike or skateboard. They wanted amenities that support the lifestyle of a nontraditional work environment. These folks don't work the conventional 9-5 schedule, so there was just as much attention paid to the functional use of outdoor space from a day and night perspective. There was a deep awareness of the balance of work and social space, and how to leverage the entirety of the site as a point of destination.
Want to continue reading?
Become a Free ALM Digital Reader.
Once you are an ALM Digital Member, you’ll receive:
- Breaking commercial real estate news and analysis, on-site and via our newsletters and custom alerts
- Educational webcasts, white papers, and ebooks from industry thought leaders
- Critical coverage of the property casualty insurance and financial advisory markets on our other ALM sites, PropertyCasualty360 and ThinkAdvisor
Already have an account? Sign In Now
*May exclude premium content© 2025 ALM Global, LLC, All Rights Reserved. Request academic re-use from www.copyright.com. All other uses, submit a request to [email protected]. For more information visit Asset & Logo Licensing.








