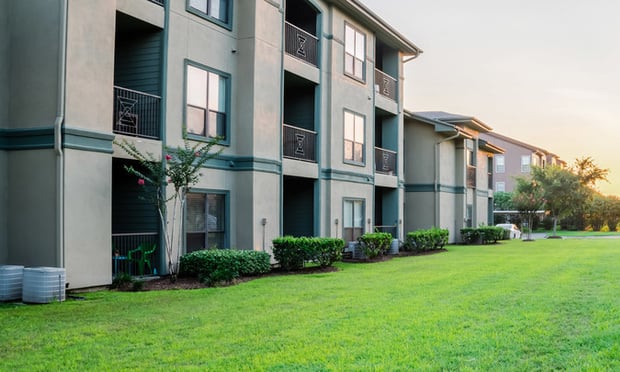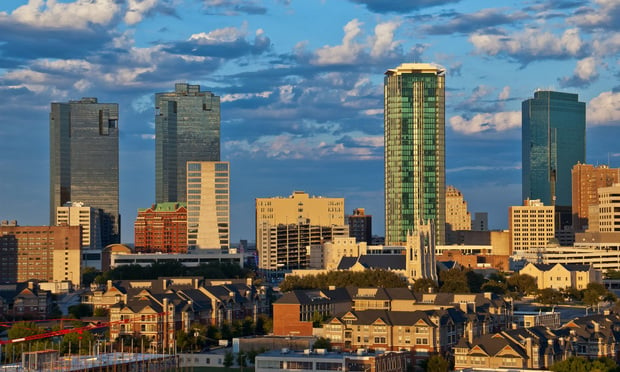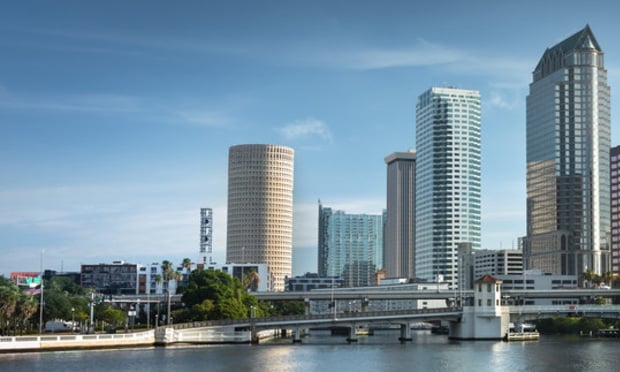The latest venture is being named after its lead tenant, Bank One, which has signed for 65,000 sf in the $12.8 million project, minus land and finish-out costs. The project is situated across the street from the Bank One Tower, a 35-story landmark structure that had been severely damaged in the March 28 tornado as it ripped through Ft. Worth's CBD, causing an estimated $500 million in damages.
About 55% of the class-A structure already is pre-leased, says Bill Boecker, president and CEO of Bass' Sundance Square Management. Announcements for other signed tenants are in the works. "There are a number of people who work closely with Bank One who sought to be in the same building with them," he tells GlobeSt.com.
The 12-story office building, slated for delivery in fourth quarter 2001, is being erected on land now housing a 140-spot parking lot west of Main Street. But, emphasizes Boecker, the Downtown will gain in the end since plans call for a 766-spot parking garage to complement the structure. "It will be a large answer to parking accommodations to the west," he says. "The primary reason for developing that lot was the need to continue to enhance our parking in the Downtown area.
The city's Tax Increment Financing District has negotiated a garage lease for free evenings and weekends for Downtown users plus a one-hour free validation time for library patrons on weekdays. In exchange, the project will get 15 years of property tax funding.
Bass and his Sundance Square team have been responsible for revitalizing the CBD's core with an array of entertainment, offices and retail operations. The projects range from the historically noteworthy for adaptive reuse undertakings while others, like the Bass Performing Hall which opened last year, is a modern-day architecturally significant structure.
Thus, it's no surprise that the Bank One Building is also being designed to leave its mark on the Downtown. "These are the first loft offices being built from scratch in the Ft. Worth market," says Boecker. The design is a cutting-edge, new building that will adeptly meld "a turn-of-the-century style of building with a modern flair," Boecker explains to GlobeSt.com. "It will fit into the fabric of the Sundance area." A fiber-optic network will be intertwined with such features as 14-foot ceilings, columns and plenty of windows for natural lighting.
Like other Sundance Square projects, the lead architect is David M. Schwarz of Washington, DC, who is teaming once again with HKS Inc. of Dallas. Schwarz is the designer of such prestigious Bass projects as Bass Performing Hall, Sundance West and the Wells Fargo Building, completed four years ago.
Bass' Sundance Square team, adevelopment, management and special projects group, will occupy an entire floor in the Bank One Building. The project will take up a full city block in the Sundance Square entertainment and shopping district and will be owned by the Bass-affiliated Fine Line Diversified Realty Inc. and TLC Realty Advisors. The structure will contain 187,500 sf of office space and 20,100 sf of ground-floor retail and restaurant space.
Want to continue reading?
Become a Free ALM Digital Reader.
Once you are an ALM Digital Member, you’ll receive:
- Breaking commercial real estate news and analysis, on-site and via our newsletters and custom alerts
- Educational webcasts, white papers, and ebooks from industry thought leaders
- Critical coverage of the property casualty insurance and financial advisory markets on our other ALM sites, PropertyCasualty360 and ThinkAdvisor
Already have an account? Sign In Now
*May exclude premium content© 2024 ALM Global, LLC, All Rights Reserved. Request academic re-use from www.copyright.com. All other uses, submit a request to [email protected]. For more information visit Asset & Logo Licensing.








