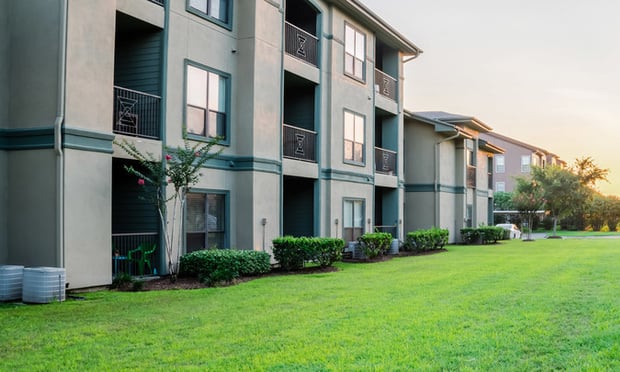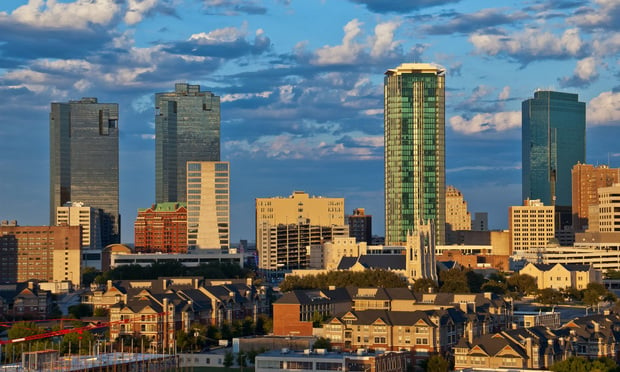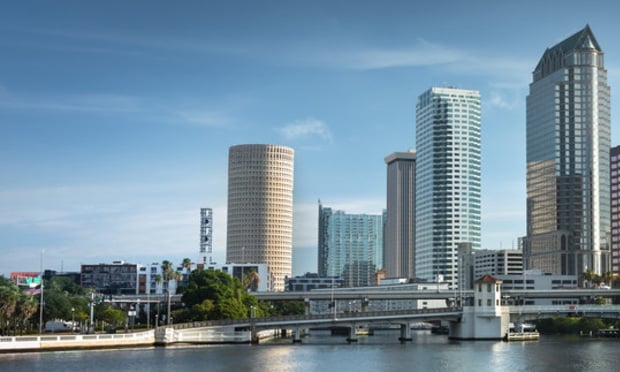The McKinney Avenue Lofts had broken ground in September, but is just nearing the structural stage in CLB's strategy to construct new buildings with the look and feel of historic warehouse makeovers. "Here in Dallas, there's not a whole lot of older buildings that you can convert," Ron Cibulka, a CLB development partner, told GlobeSt.com. The projects are being done in a joint venture with Olympus Real Estate, also of Dallas.
CLB's latest undertaking is situated on slightly less than an acre at the intersection of McKinney and Harwood, in keeping with its focus to build upscale housing on urban in-fill parcels. The $25-million, 62-unit McKinney Avenue Lofts will have a sellable 155,000-sf, with units averaging 2,400 sf and carrying price tags from a high $300,000 to $950,000. For that, owners will have a premium view of downtown Dallas from living rooms and mezzanines via 20-foot-square windows incorporated into the utilitarian design by Dallas-based HKS Inc. architects. The sister project, 2011 Cedar Springs, is the design of Corgan and Associates, also in Dallas. L.A. Fuess Partners is the structural engineer for the projects; C.F. Jordan Co., the general contractor; and SWA Group, the landscape architect. All are based in Dallas.
CLB, founded 2 1/2 years ago, has found its niche by building for-sale warehouse lofts that are designed for young professionals and empty nesters. The 2011 Cedar Springs, which has 105,000 of sellable sf in 45 units, has been sold out for some time, a feat that has sparked CLB's McKinney Avenue project. Clearly, says Cibulka, the concept is in demand - a proving ground for the former Columbia Realty Trust executives who had launched the development company after Post Properties bought the REIT in 1997.
The 21-story McKinney Avenue Lofts boasts a stepped-back look, with most units accentuated by 200-sf balconies and five with terraces ranging from 1,600 sf to 2,100 sf. Lofts are old hat for Dallas, but this look is new, with the closest design being at The Centrum along Oak Lawn, says Cibulka. The lofts are indicative of those that would be found in Soho, New York City and San Francisco.
The stepped-back design enables more units to be constructed on the site while not blocking the downtown panorama from units at 2011 Cedar Springs, explains Jack Yardley, an HKS principal of the design team. He says the design also is relatively new for the veteran architectural firm, which has relied upon CLB's input to create new warehouse living space that will carry the same high demand as renovated structures. "We want to create a new living environment, but with the feel of an older loft," emphasizes Cibulka.
The exterior of McKinney Avenue Lofts, slated for completion in first quarter 2002, is multi-color red brick. "It's reflective of bricks that might have been used 75 to 100 years ago," says Cibulka. Similar projects will be undertaken in Austin, San Diego and other sections of the Dallas-Ft. Worth metroplex.
Want to continue reading?
Become a Free ALM Digital Reader.
Once you are an ALM Digital Member, you’ll receive:
- Breaking commercial real estate news and analysis, on-site and via our newsletters and custom alerts
- Educational webcasts, white papers, and ebooks from industry thought leaders
- Critical coverage of the property casualty insurance and financial advisory markets on our other ALM sites, PropertyCasualty360 and ThinkAdvisor
Already have an account? Sign In Now
*May exclude premium content© 2024 ALM Global, LLC, All Rights Reserved. Request academic re-use from www.copyright.com. All other uses, submit a request to [email protected]. For more information visit Asset & Logo Licensing.








