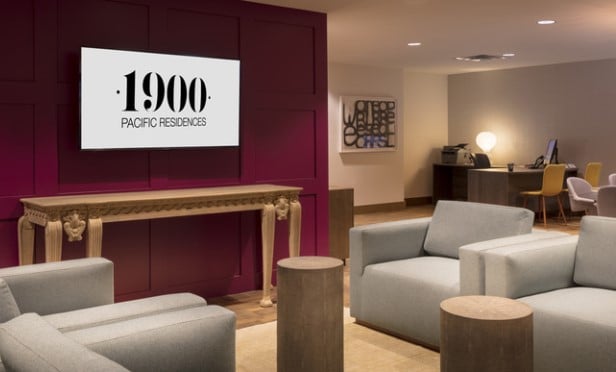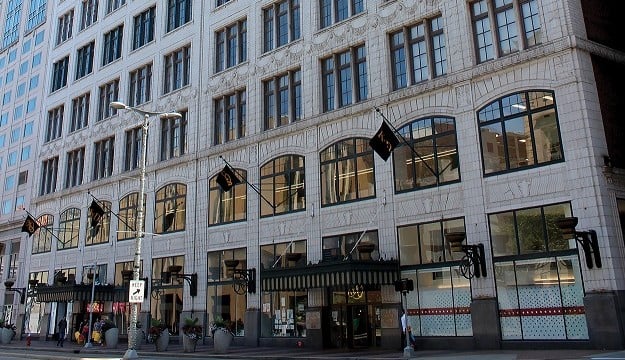Preliminary plans call for as many as eight buildings, as well as the incorporation of an existing 28,000-sf warehouse into a larger building. Individual buildings are predicted to range in size from 20,000 to 144,000 sf. They will be built to suit the needs of the tenants.
Iron Bridge managing partner Kent Hull says his company amajority of the site two years ago from Layrite Products Company, and has since been acquiring small adjacent parcels in anticipation of the development. Wolf Ballantyne Studio of Spokane has been engaged as the project's architect. Iron Bridge has tentative plans to demolish existing structures on the site this spring.
© 2025 ALM Global, LLC, All Rights Reserved. Request academic re-use from www.copyright.com. All other uses, submit a request to [email protected]. For more information visit Asset & Logo Licensing.







