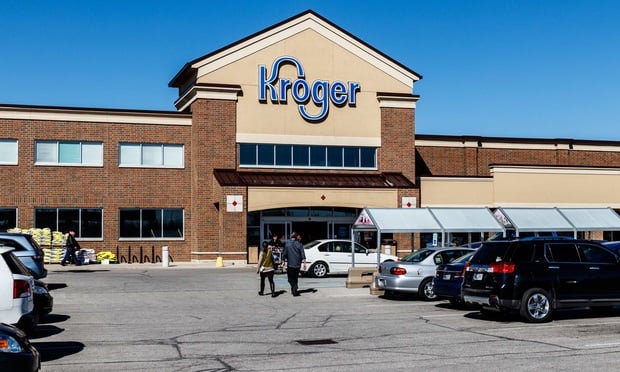More than 40 RNL Design clients participated in the project, including Compaq Computer, Legacy Partners, Steelcase Inc., JBL, Denver's commercial real estate firm Frederick Ross Co., Nortel Networks, Haselden Construction and I-Media World.
The project's goal is to educate, create new dialogue and generate research about the way people work. The project integrates design, ergonomics, organizational behavior, technology, business planning and productivity. The project has been three years in the making.
Scheduled tours will be conducted on business days throughout the year. Tours are expected to draw organizational leaders, facility managers, business leaders, designers, architects and students.
Workplace 2010 will include the "playground," with comfortable but unconventional furniture for high-energy dialogue and brainstorming. The convergence space component is a large meeting area equipped with state-of-the-art sound and video teleconferencing accessible via the Internet. The space also includes the Info Bar, a type of "neighborhood café" gathering spot for employees to talk and exchange ideas. Then, there is the Your Room, a private area for relaxing, quiet time or individual workspace away from the primary work environment.
Want to continue reading?
Become a Free ALM Digital Reader.
Once you are an ALM Digital Member, you’ll receive:
- Breaking commercial real estate news and analysis, on-site and via our newsletters and custom alerts
- Educational webcasts, white papers, and ebooks from industry thought leaders
- Critical coverage of the property casualty insurance and financial advisory markets on our other ALM sites, PropertyCasualty360 and ThinkAdvisor
Already have an account? Sign In Now
*May exclude premium content© 2024 ALM Global, LLC, All Rights Reserved. Request academic re-use from www.copyright.com. All other uses, submit a request to [email protected]. For more information visit Asset & Logo Licensing.








