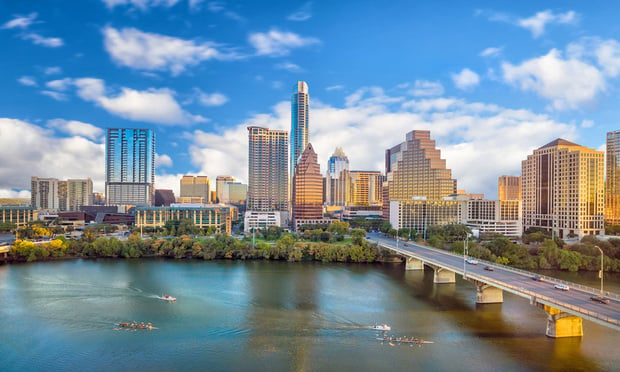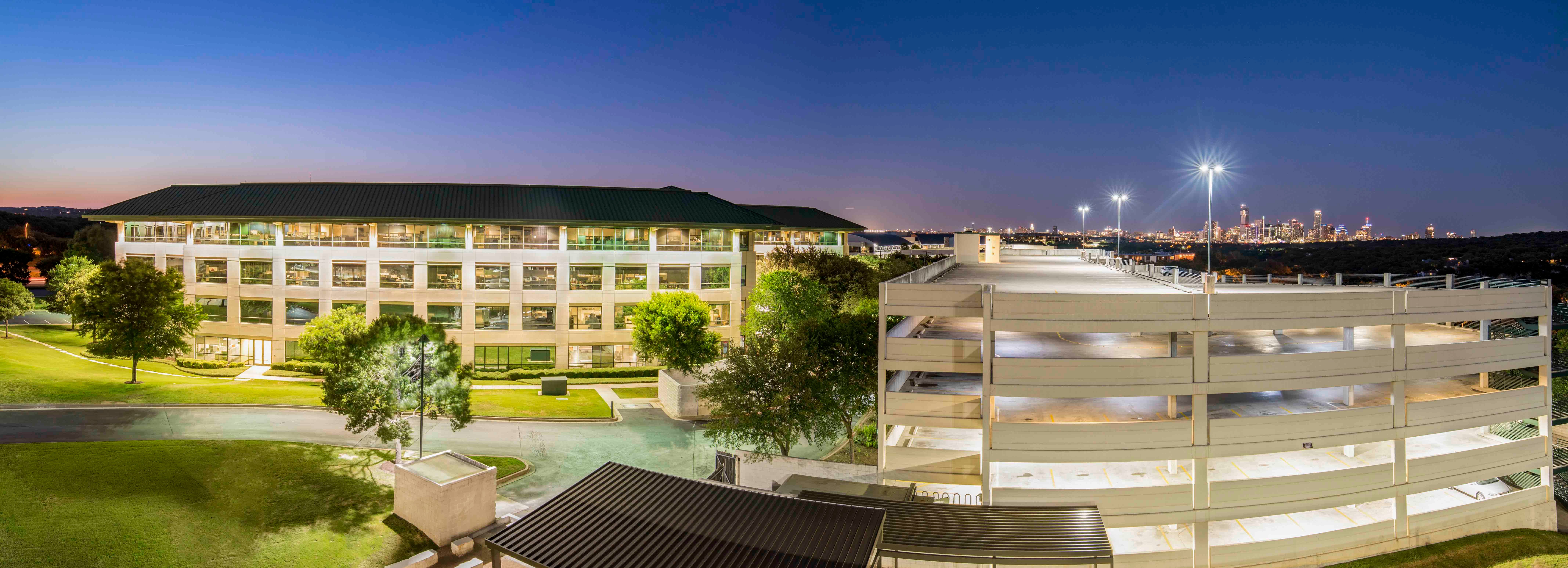Predock, of Albuquerque, NM, has worked as part of the Austin architectural team of Cotera, Kolar, Negrete & Reed Architects; and Elizabeth Salaiz Architect Inc., also of Austin. The design includes a four-story structure and plaza on 1.75 acres overlooking Town Lake. The building will include a state-of-the-art council chambers and administrative offices. About 4,000 sf of retail space and service-oriented shops have been included in the plan that is under consideration by council.
The building will be at the site of the now demolished Municipal Annex between Second and Cesar Chavez streets. It is bordered by Lavaca Street to the east and Guadalupe Street to the west. The site is in Austin's warehouse district, a potpourri of commercial, retail and residential development. Ground-breaking is expected in early 2002. Construction is expected to take about 18 months, a source with the city tells GlobeSt.com.
Predock says the design will incorporate limestone, bronze, glass, water and shade, according to information provided by Austin City Connection, a Web site for the city. Predock's architecture is known for its sensitivity to the southwest environment, though he has worked in other parts of the US. He has won national and international design awards, according to a Web site for the designers' New Mexico firm.
Architectural renderings also are available to view at Austin City Hall, 124 W. Eighth St.; One Texas Center's First Floor Lobby at 505 Barton Springs Rd.; and seven Austin Public Library locations. The design also will be presented at the council's Jan. 18 meeting.
A site for concerts and public gatherings, the design is intended to be people-friendly and Austin-styled. Construction will begin in April on an underground parking garage earmarked for city hall personnel, visitors and employees from nearby Computer Sciences Corp. The project is funded by a ground lease from CSC, general fund revenues, bond proceeds, and the issuance of future long-term debt and proceeds from the sale or lease of the existing city hall.
Predock's nine-day whirlwind showing also includes a presentation tomorrow at 6:30 p.m. during a joint meeting of the city's design and downtown commissions. That presentation will be in the third floor training room at One Texas Center, 505 Barton Springs Rd.
The Austin firm of Cotera, Kolar, Negrete & Reed has designed many private and public structures in Austin and served on the design team for the Austin-Bergstrom International Airport and Austin Convention Center. The design team includes civil engineering by Raymond Chan & Associates of Austin; mechanical, electrical and plumbing by ARC Engineering Inc. of Austin; structural engineering by P.E. Structural Consultants of Austin; and landscape architecture by McKinney/Kelley Landscape Architects of Austin. Lars Stanley, a principal in Austin-based Stanley Architects also has served as part of the design team.
The library locations hosting Predock's design may be viewed at Faulk Central, 800 Guadalupe St.; Carver Branch, 1161 Angelina St.; Manchaca Road Branch, 5500 Manchaca Rd.; Southeast Austin Community Branch, 5803 Nuckols Crossing; Spicewood Springs Branch, 8637 Spicewood Springs Rd.; Windsor Park Branch, 5833 Westminster Dr.; and Yarborough Branch, 2200 Hancock Dr.
© 2025 ALM Global, LLC, All Rights Reserved. Request academic re-use from www.copyright.com. All other uses, submit a request to [email protected]. For more information visit Asset & Logo Licensing.







