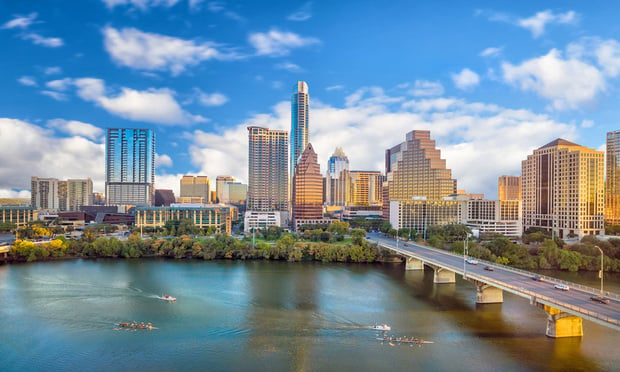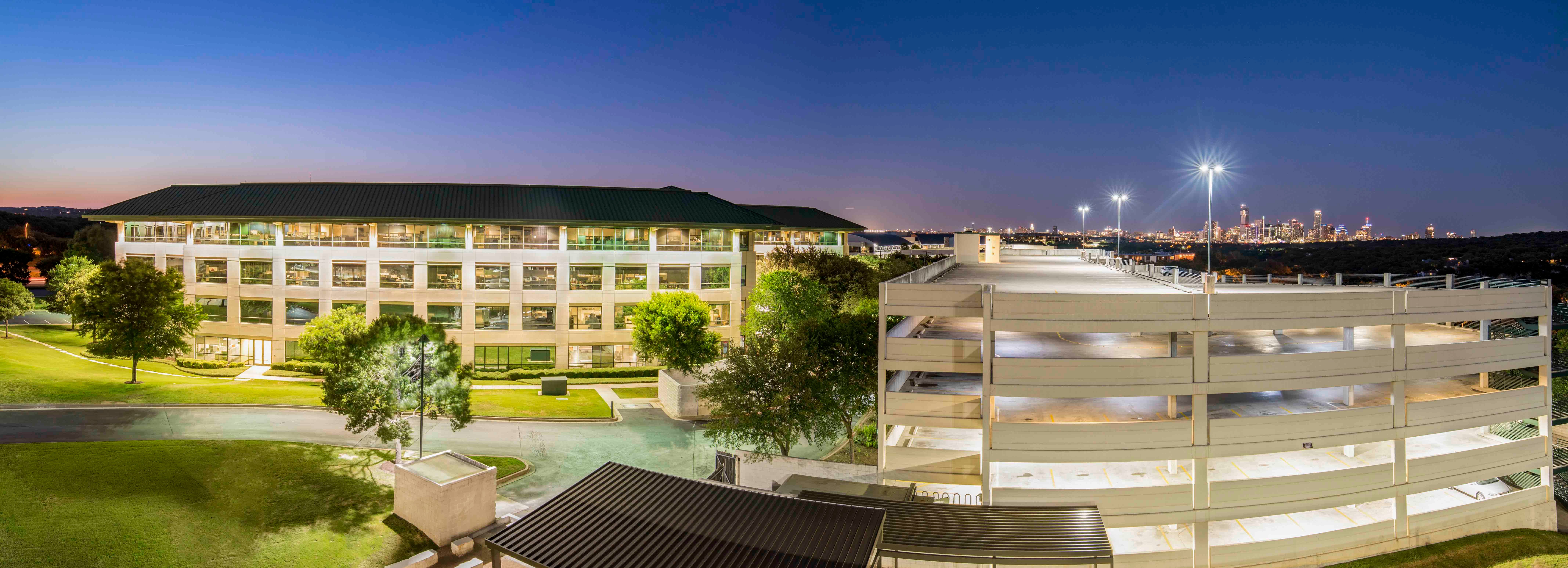So far, $35 million has been raised to fund the project, which will span a city block in Downtown Austin and showcase the design of Richard Gluckman, a well-known architect in museum circles. Gluckman designed the Georgia O'Keeffe Museum in Santa Fe, the Andy Warhol Museum in Pittsburgh, Whitney Museum of American Art addition and renovation in New York, and the Deutsche Guggenheim in Berlin. The museum is expected to be completed by late 2003.
Gluckman Mayner Architects of New York has designed the 145,000-sf building at Fourth and Guadalupe streets to include 25,000 sf in 12 galleries on the first two-stories of the three-story structure. The museum also will feature an education complex, film theatre and café. A roof terrace with views of Republic Square, Downtown and the Capitol, will run the length of the third-floor administrative offices.
Centex Construction Co. of Austin is the general contractor. The architectural concept is intended to represent several horizontal bars running east and west.
The buildings' exterior will be horizontal panels of pre-cast concrete. The main façade will have scalloped patterned panels wrapping around the northwest corner above the café. The northwest and southeast corners include a concave profile of 4-foot to 8-foot high panels, which will create horizontal shadow lines and give a sculptured look to the outside.
The interior walls also incorporate the horizontal theme with bands of rough-hewn Central Texas limestone. The interior also features a double-level interior light court. At one level, the light court will be shaded by bamboo stands for a dense canopy overhead. The court will include a pool of water and a green wall of plantings, as well as retractable fabric shades overhead. Land Design Studio of Austin will create interior and exterior landscaping.
One of the building's main features is the Art and Technology Gallery, on the second level at the northeast corner of the building. The technology gallery is both an exterior and interior feature of the museum, as it is surrounded by translucent glass. This gallery will accommodate works created with new technologies while receiving projections or other multimedia art that can be seen from the lobby below or from the outdoor public plaza. All gallery space within the museum will be designed with de-mountable floors, walls, and ceiling panels to allow for re-wiring and transformations required for specific installations.
© 2025 ALM Global, LLC, All Rights Reserved. Request academic re-use from www.copyright.com. All other uses, submit a request to [email protected]. For more information visit Asset & Logo Licensing.







