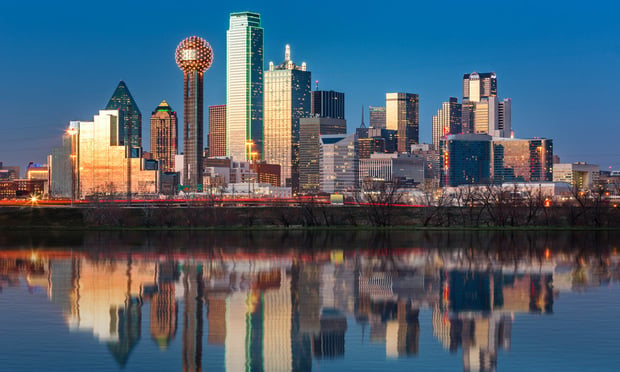They also say this isn't a normal parking garage. The seven-story structure, designed by the international architecture firm Ellerbe Beckett, will have 23,000 sf of ground-level retail space and be topped with a banquet center for use by the San Jose Rotary Club and others.
As a result, in addition to the cost of designing the non-garage spaces, the structure itself has to be built much stronger to eliminate vibrations common to stand-alone garages but not desirable when you've got a banquet facility on top of the structure. In addition, five glass elevators and a special metal paneling along Fourth Street to soften the visual impact on residents of the apartment complex across the street added nearly $5 million to the project's cost.
The lowest construction bid for the project, $35.06 million, is more than $6 million above what city officials expected based on their own estimates. All told -- including the cost of land, architecture services and other expenses -- the parking garage planned for the northeast corner of Fourth and San Fernando streets is now expected to cost $52.2 million, for which the city council last night authorized the issuance of $55 million in bonds. In the fall of 1999, city staff had the cost pegged at $31.4 million.
Continue Reading for Free
Register and gain access to:
- Breaking commercial real estate news and analysis, on-site and via our newsletters and custom alerts
- Educational webcasts, white papers, and ebooks from industry thought leaders
- Critical coverage of the property casualty insurance and financial advisory markets on our other ALM sites, PropertyCasualty360 and ThinkAdvisor
Already have an account? Sign In Now
© 2024 ALM Global, LLC, All Rights Reserved. Request academic re-use from www.copyright.com. All other uses, submit a request to [email protected]. For more information visit Asset & Logo Licensing.








