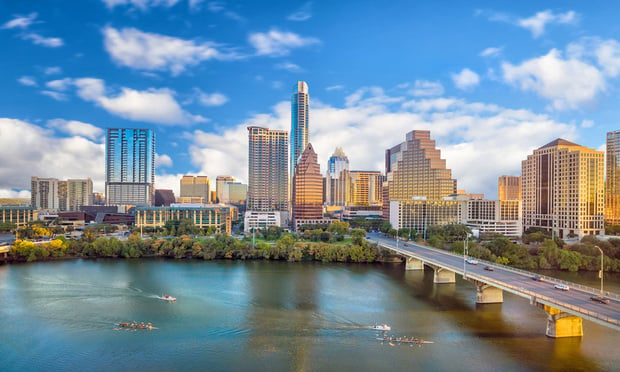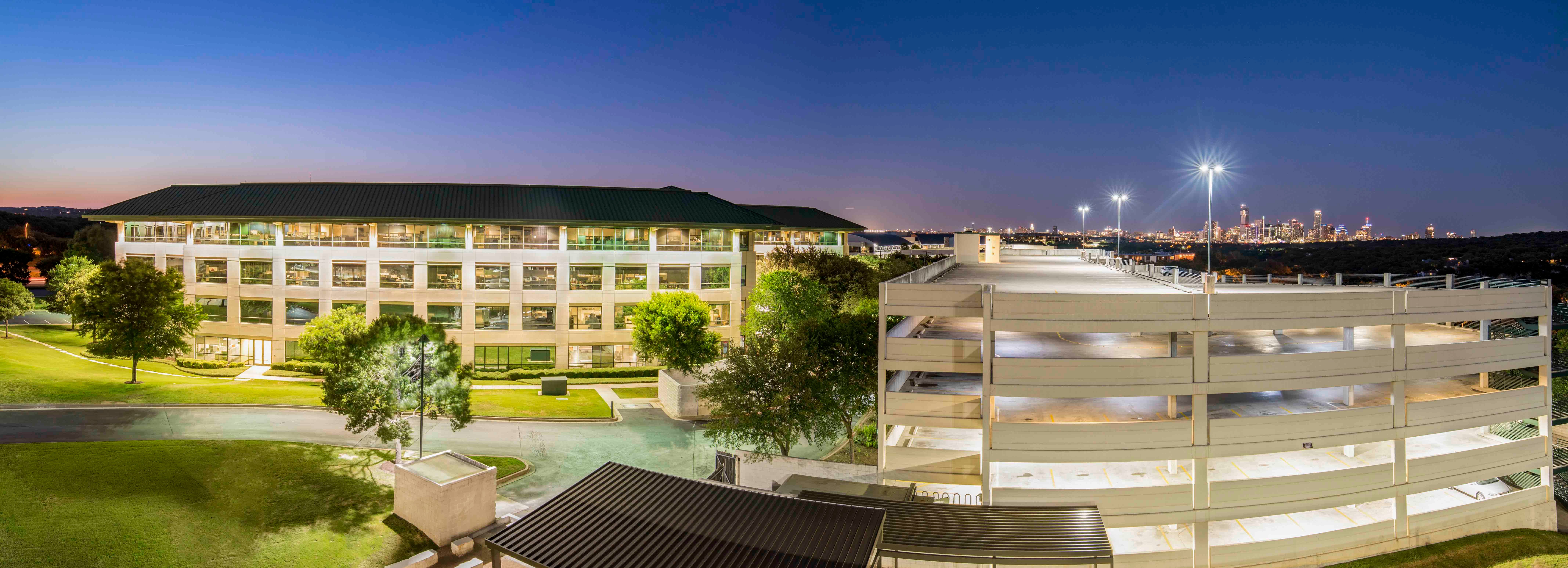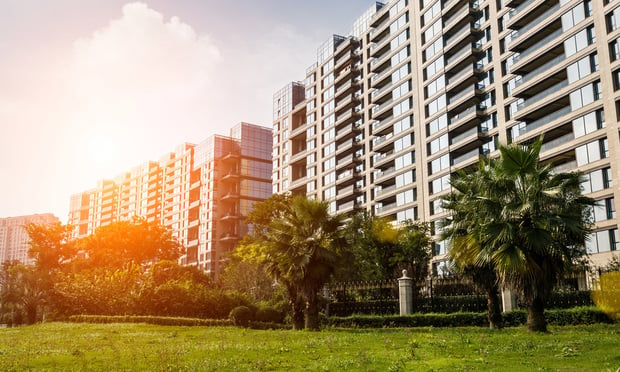The building will be designed by Houston-based Kirksey Architects. Tribble & Stephens will be the construction contractors. Broker Kevin Kimbrough of Colliers Oxford Commercial is handling leasing and Larry Leonard, also of Colliers Oxford, will oversee construction.
"We talked a lot about the building design with Austin brokers," Kimbrough tells GlobeSt.com. "We wanted to design exactly what tenants were looking for in the marketplace. Those wants and desires have driven the main features of the building."
The building's exterior will be pre-cast concrete with Austin limestone. Lobby finishes will be Texas pink granite with inlays of black polished granite. Floor plates are a large 60,000 sf each with two wings of 30,000 sf, intended to be flexible in design. A five-level amphitheater in the rear of the building features dataports, a speaker's platform and fire pit. The interior will feature a two-story atrium, as well as a first-floor workout facility.
Area employers include IBM, Dell, Siemens Corp., BMC Software, Lucent Technology and Sun Microsystems. Kimbrough says the construction timeline on Sierra Park will be set by its leases. He adds the that project has drawn interest from a number of potential tenants.
Cambridge Development Group has designed and constructed more than two million sf of office space in Florida and Texas. The Oracle project in Orlando is known as the Lakefront at Lee Vista. This is Cambridge's first office project in Austin, although the company had developed two apartment projects in Central Texas: Steeplechase Downs in Round Rock and Canyon Hills Apartments in Austin.
Want to continue reading?
Become a Free ALM Digital Reader.
Once you are an ALM Digital Member, you’ll receive:
- Breaking commercial real estate news and analysis, on-site and via our newsletters and custom alerts
- Educational webcasts, white papers, and ebooks from industry thought leaders
- Critical coverage of the property casualty insurance and financial advisory markets on our other ALM sites, PropertyCasualty360 and ThinkAdvisor
Already have an account? Sign In Now
*May exclude premium content© 2025 ALM Global, LLC, All Rights Reserved. Request academic re-use from www.copyright.com. All other uses, submit a request to [email protected]. For more information visit Asset & Logo Licensing.








