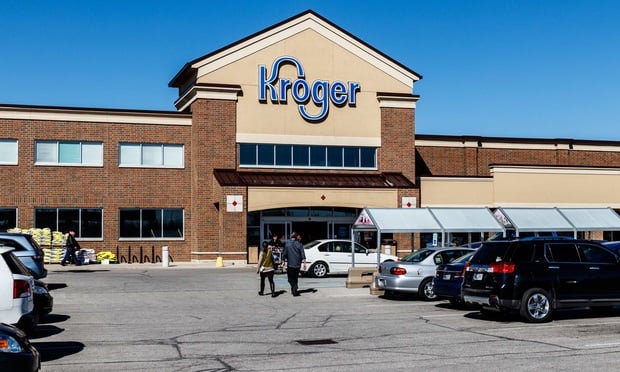The hospital is a key part of a 42.5-acre medical campus featuring two medical-office buildings. The first 130,000-sf medical-office building will open in the spring 2003. The hospital will open in summer 2003.
The 362,000-sf acute-care facility initially will have 106 beds, but is designed so that it can be expanded to 335 beds. The hospital will sport such amenities as fireplaces, a healing garden, helipad and an outdoor dining patio. Almost 99% of the rooms will be private. The Nashville-based architectural firm of Gresham Smith and Partners is designing the hospital.
Want to continue reading?
Become a Free ALM Digital Reader.
Once you are an ALM Digital Member, you’ll receive:
- Breaking commercial real estate news and analysis, on-site and via our newsletters and custom alerts
- Educational webcasts, white papers, and ebooks from industry thought leaders
- Critical coverage of the property casualty insurance and financial advisory markets on our other ALM sites, PropertyCasualty360 and ThinkAdvisor
Already have an account? Sign In Now
*May exclude premium content© 2024 ALM Global, LLC, All Rights Reserved. Request academic re-use from www.copyright.com. All other uses, submit a request to [email protected]. For more information visit Asset & Logo Licensing.








