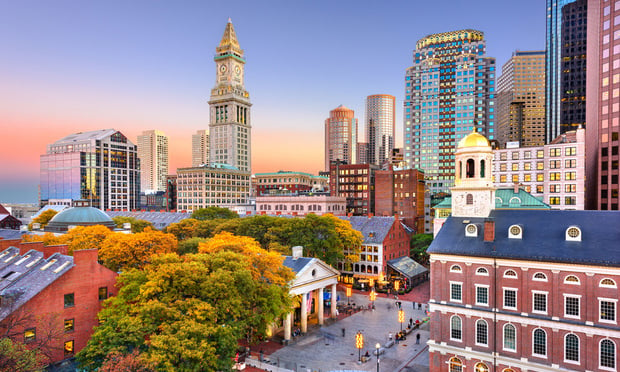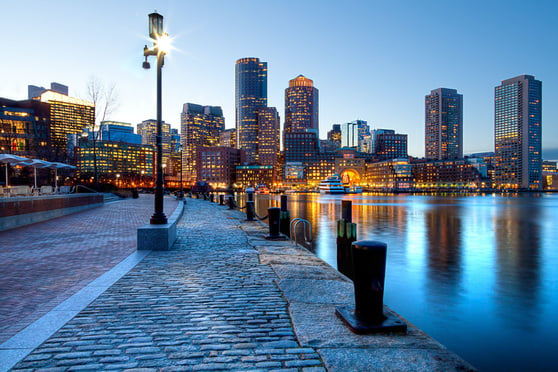The plan, which focuses on the eight parcels on seven acres that are designated open space according to the Article 49 zoning code, proposes a park for the North end of the city, a string of connecting parks in the middle along the Wharf District and a park in the Chinatown District. A new thoroughfare will bracket the parks. The cost of the plan will reportedly be $860,000.
According to Fred Yalouris, director of architecture and urban design for the Central Artery Tunnel Project, there is one parcel--parcel 18--that was supposed to be open space on which the plan recommends building a museum. Because the environmental certificate and the zoning code designate this parcel as open space it is unclear whether building will be allowed.
The plan indicates that all the old east/west cross streets that were blocked off by the Big Dig will be recreated. Yalouris emphasizes that the plan is a set of guidelines--the Tunnel Project will start hiring designers this summer. There will be three design contracts--one for the North end, one for the Wharf District and one for Chinatown. Work will start on the design by spring of 2002.
"They may suggest some variation but essentially they're supposed to follow these guidelines," notes Yalouris.
In addition to these eight parcels, the Surface Artery has 13 parcels--that total about 14 acres--which will be developed for residential, commercial and retail sites. Request for proposals for two of these parcels are being developed now and will come out this summer.
Want to continue reading?
Become a Free ALM Digital Reader.
Once you are an ALM Digital Member, you’ll receive:
- Breaking commercial real estate news and analysis, on-site and via our newsletters and custom alerts
- Educational webcasts, white papers, and ebooks from industry thought leaders
- Critical coverage of the property casualty insurance and financial advisory markets on our other ALM sites, PropertyCasualty360 and ThinkAdvisor
Already have an account? Sign In Now
*May exclude premium content© 2024 ALM Global, LLC, All Rights Reserved. Request academic re-use from www.copyright.com. All other uses, submit a request to [email protected]. For more information visit Asset & Logo Licensing.








