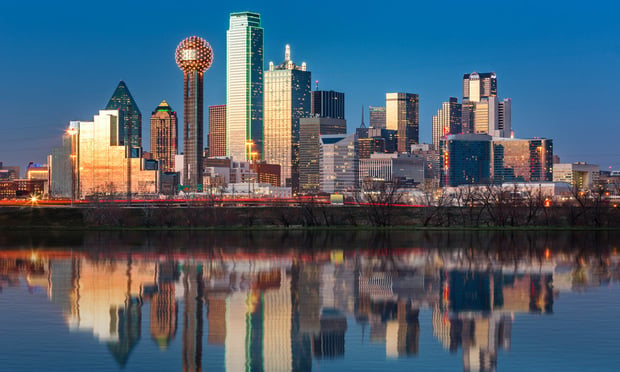Construction of the estimated $21-million project began in January 2001. Completion is scheduled for March 2002. Greg Krape, MulvannyG2's lead designer on the project, says the challenge was in fitting such a large building and more than 800 parking stalls on a tight, irregularly shaped site.
"We shaped (the building) in a slight angle and placed it above a three-level underground parking garage," said Krape. "The design maximized the amount of leasable and usable space, while blending the building in with the surrounding environment."
A large atrium style lobby and three main stairways are featured elements of the building's design. "Unlike most office buildings, the stairways stand out from the main building like a tower," says Krape. "We used lots of glass for the staircase towers and a significant portion of the building to provide an abundance of natural light. This glass is also designed to give the building a prominent, classic look."
Continue Reading for Free
Register and gain access to:
- Breaking commercial real estate news and analysis, on-site and via our newsletters and custom alerts
- Educational webcasts, white papers, and ebooks from industry thought leaders
- Critical coverage of the property casualty insurance and financial advisory markets on our other ALM sites, PropertyCasualty360 and ThinkAdvisor
Already have an account? Sign In Now
© 2024 ALM Global, LLC, All Rights Reserved. Request academic re-use from www.copyright.com. All other uses, submit a request to [email protected]. For more information visit Asset & Logo Licensing.








