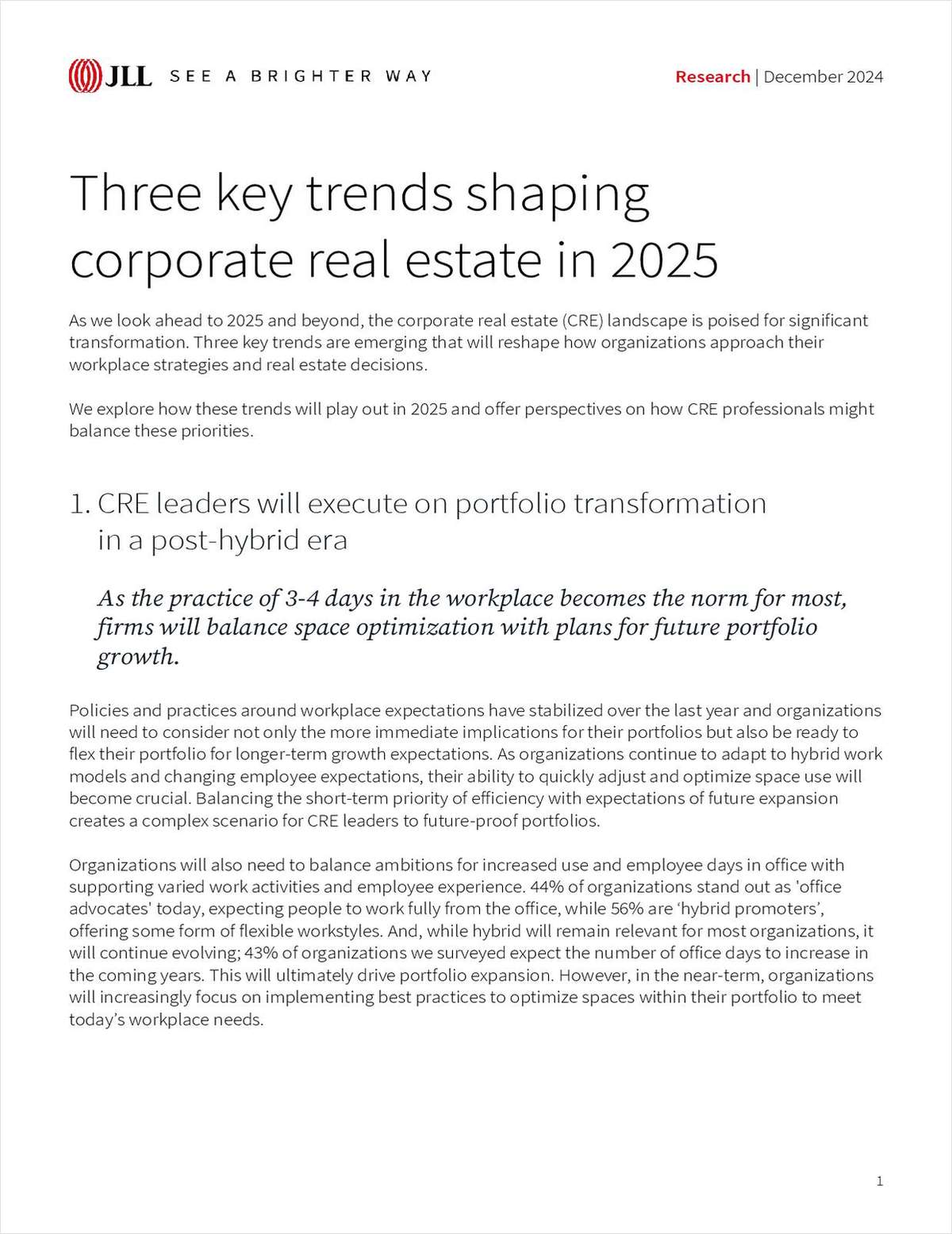David R. David of Warehouse Associates tells GlobeSt.com the land will be used for its third corporate center development. Corporate Centre Fannin, which could deliver as much as 800,000 sf of distribution space, possibly will be jumpstarted with a 216,000-sf, cross-dock building boasting 30-foot clear heights. Project costs and final plans are still being fine-tuned, says David.
Thad Hickman and Tyndall Yaap, both Grubb & Ellis Co. vice presidents in Houston, are representing the seller, Texas-based Management & Investment Services Inc. CB Richard Ellis' Houston broker Billy Gold is partnering with the developer to market the project.
In 1999, Warehouse Associates started pushing dirt on its first development, the Corporate Centre Shepherd in the northwest submarket. The fully leased distribution center has four buildings totaling 235,467 sf. Its tenant roster includes Mission Foods, Time Warner Telecom and Tommy Vaughn Ford.
Warehouse Associates' newest undertaking will be developed in the same submarket as its Corporate Centre Kirby, which is under construction along Kirby Road, just south of Loop 610. The 60-acre project ultimately will contain 12 buildings. Its $8-million first phase consists of 46,647-sf and 61,287-sf structures and will deliver in September. Gold predicts phase II will be pushed from the drawing board and into construction due to brisk pre-leasing activity of the works in progress.
The buildings are designed with flexibility in mind and are high-end, rear-load product. Verret Architects is the designer of Kirby Road project and most likely will work up plans for the Fannin development, says David. Rosenberger Workman Construction LP is the general contractor and Lin Engineering Inc., the civil engineer.
Gold says Corporate Centre Kirby is the first of this product type to be built in near southwest submarket in literally years. Would-be tenants are attracted to its central location plus it will undoubtedly be supported by ancillary operations to the 10 million sf that the Houston medical center intends to build in the next decade.
David says the primary difference between the near southwest projects is that Fannin will be designed to accommodate larger tenants who need with less finish. But, he adds, the corporate centers do have some things in common: all are flexible, multi-use buildings in gated settings with high security.
Want to continue reading?
Become a Free ALM Digital Reader.
Once you are an ALM Digital Member, you’ll receive:
- Breaking commercial real estate news and analysis, on-site and via our newsletters and custom alerts
- Educational webcasts, white papers, and ebooks from industry thought leaders
- Critical coverage of the property casualty insurance and financial advisory markets on our other ALM sites, PropertyCasualty360 and ThinkAdvisor
Already have an account? Sign In Now
*May exclude premium content© 2025 ALM Global, LLC, All Rights Reserved. Request academic re-use from www.copyright.com. All other uses, submit a request to [email protected]. For more information visit Asset & Logo Licensing.








