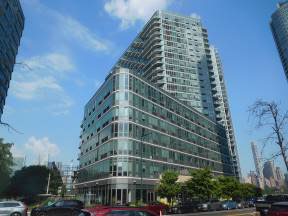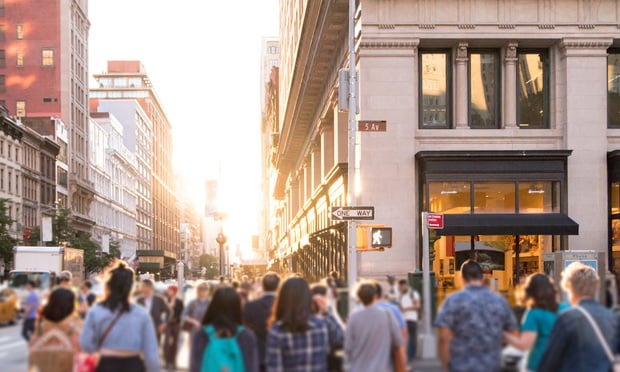Texaco and Chevron announced last year their intent to merge and that as part of the deal, the new company ChevronTexaco Corp., would have its corporate headquarters in San Francisco -- the current home of Chevron.
The stockholders of both Texaco and Chevron are scheduled to vote on the merger deal on Oct. 9 in Houston. The 2000 Westchester Ave., building, designed by Skidmore, Owings & Merrill LLP in 1977, totals 725,000 sf on 107 acres of land. The building has since its construction served as the corporate headquarters of Texaco.
Insignia/ESG reports that Steven Bardsley and Kevin Haggerty of the company's Capital Advisors Group and William v. Cuddy Jr., of its Westchester-Connecticut office and Michael Laginestra of the firm's midtown Manhattan office are in charge of finding a buyer for the property and the adjoining land.
Bardsley relates, "Though there are other impressive facilities on the market, none can boast the combination of location, quality, prestige, amenities and flexibility found at 2000 Westchester Avenue. It is truly a unique, signature property with limitless possibilities."
Upon Texaco's departure from the building, its space will be available for multi-tenant occupancy, including a corporate headquarters quality block totaling up to 300,000 square feet with its own entrance, elevators, dining area and fitness center, Insignia/ESG officials note. At press time it could not be determined when Texaco plans to vacate the building. At this time, the company employs approximately 500 workers at the Harrison corporate headquarters complex.
The headquarters of Atlas Air Worldwide Holdings, which relocated its corporate headquarters to approximately 120,000 sf of space at the building last year, is the only other occupant of the property. Insignia officials relate that although the building was designed for a single user, the building has floor plates that can accommodate multiple users. The 2000 Westchester Ave., building contains four floors measuring 120,000 sf to 255,000 sf. The campus also features a self-contained conference facility.
The building is located on approximately 107 acres of land and includes a television studio, a two-tiered underground parking garage for 1,400 cars, a fitness center, full-service cafeteria, executive dining room, 300-seat auditorium and sundry shop, according to Insignia/ESG. Two guest houses measuring 3,840 sf and 8,500 sf, with nine and 16 rooms, respectively, are also located on the Texaco property. The campus also features a pond, jogging trail, and two tennis courts.
Want to continue reading?
Become a Free ALM Digital Reader.
Once you are an ALM Digital Member, you’ll receive:
- Breaking commercial real estate news and analysis, on-site and via our newsletters and custom alerts
- Educational webcasts, white papers, and ebooks from industry thought leaders
- Critical coverage of the property casualty insurance and financial advisory markets on our other ALM sites, PropertyCasualty360 and ThinkAdvisor
Already have an account? Sign In Now
*May exclude premium content© 2024 ALM Global, LLC, All Rights Reserved. Request academic re-use from www.copyright.com. All other uses, submit a request to [email protected]. For more information visit Asset & Logo Licensing.








