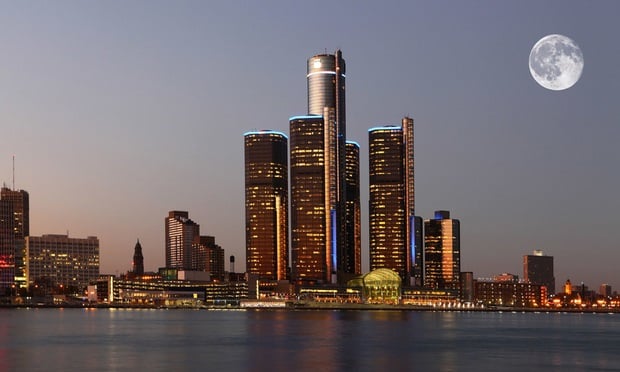The building architect is Polshek Partnership Architects of New York, NY. The 470,000-sf facility will house U of M Medical School faculty and scientists in a flexible environment, in which an architectural integrity fosters project collaboration and intellectual innovation, according to school officials.
For example, space is being planned around scientific themes rather than the traditional department model so that faculty working on similar projects will be encouraged by proximity to collaborate and innovate, says Allen Lichter, dean of the medical school.
According to Lichter, departments likely to be housed in the new complex are:
* Geriatrics and biogerontology: Cellular and molecular biology of aging and late life diseases.
* Immunology: Investigations of how the immune system defends against viruses, bacteria and other pathogens.
* Cardiovascular science: Genetics, developmental biology and design of treatment strategies for the heart and its blood vessels.
* Cellular and molecular therapeutics: The integration of genetics, biochemistry, microbiology, immunobiology and cell biology at the cellular and molecular levels.
* Organogenesis: Unraveling the basic mechanisms by which organs and tissues are formed and maintained in order to correct acquired and genetic human diseases.
* Neuroscience -Understanding the fundamental biology of brain cells, functions of the brain, and the impact of genetic variations for improved treatments of brain disorders.
The new building is supposed to assist in the university's wish to join in on the state's new Life Sciences Institute, a collection of university and private research departments dedicated to life sciences.
In the six-level building, approximately 263,000 sf will be designed for wet research laboratories, laboratory support spaces, principal investigator offices, interaction spaces and conference/auditoriumfacilities.
Building occupation is scheduled for early 2005. Relocation of utilities and site excavation is scheduled to begin this fall.
"Care has been taken with the building design to fit into the neighborhood skyline," says Robert Kasdin, U of M executive vice president and chief financial officer. "The below ground-level auditorium adds a sculptural design element in front of the building, while landscaping and benches will enhance the comfortable environment for students, faculty and staff."
The site is located across Huron Street from the U of M's new Palmer Drive development, and is bordered by Glen Avenue to the west, Ann Street to the north and Zina Pitcher Place to the east. The existing neurosciences building at the west end of the site will be demolished.
Parking for faculty and staff will be provided in the Palmer Drive parking structure, currently under construction, and a soon-to-be-built expansion of the Catherine Street parking structure.
Funding for the project will be provided from the U of M Health System, primarily with medical school sources.
Want to continue reading?
Become a Free ALM Digital Reader.
Once you are an ALM Digital Member, you’ll receive:
- Breaking commercial real estate news and analysis, on-site and via our newsletters and custom alerts
- Educational webcasts, white papers, and ebooks from industry thought leaders
- Critical coverage of the property casualty insurance and financial advisory markets on our other ALM sites, PropertyCasualty360 and ThinkAdvisor
Already have an account? Sign In Now
*May exclude premium content© 2024 ALM Global, LLC, All Rights Reserved. Request academic re-use from www.copyright.com. All other uses, submit a request to [email protected]. For more information visit Asset & Logo Licensing.






