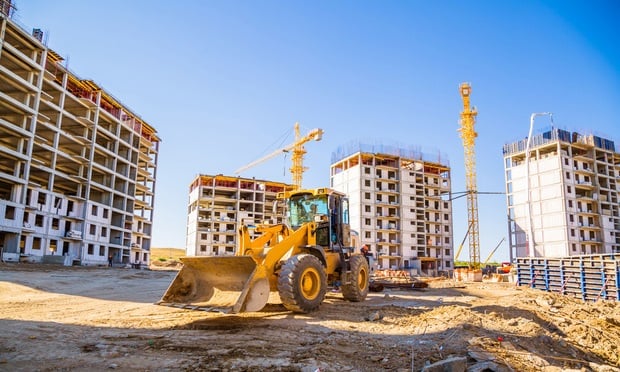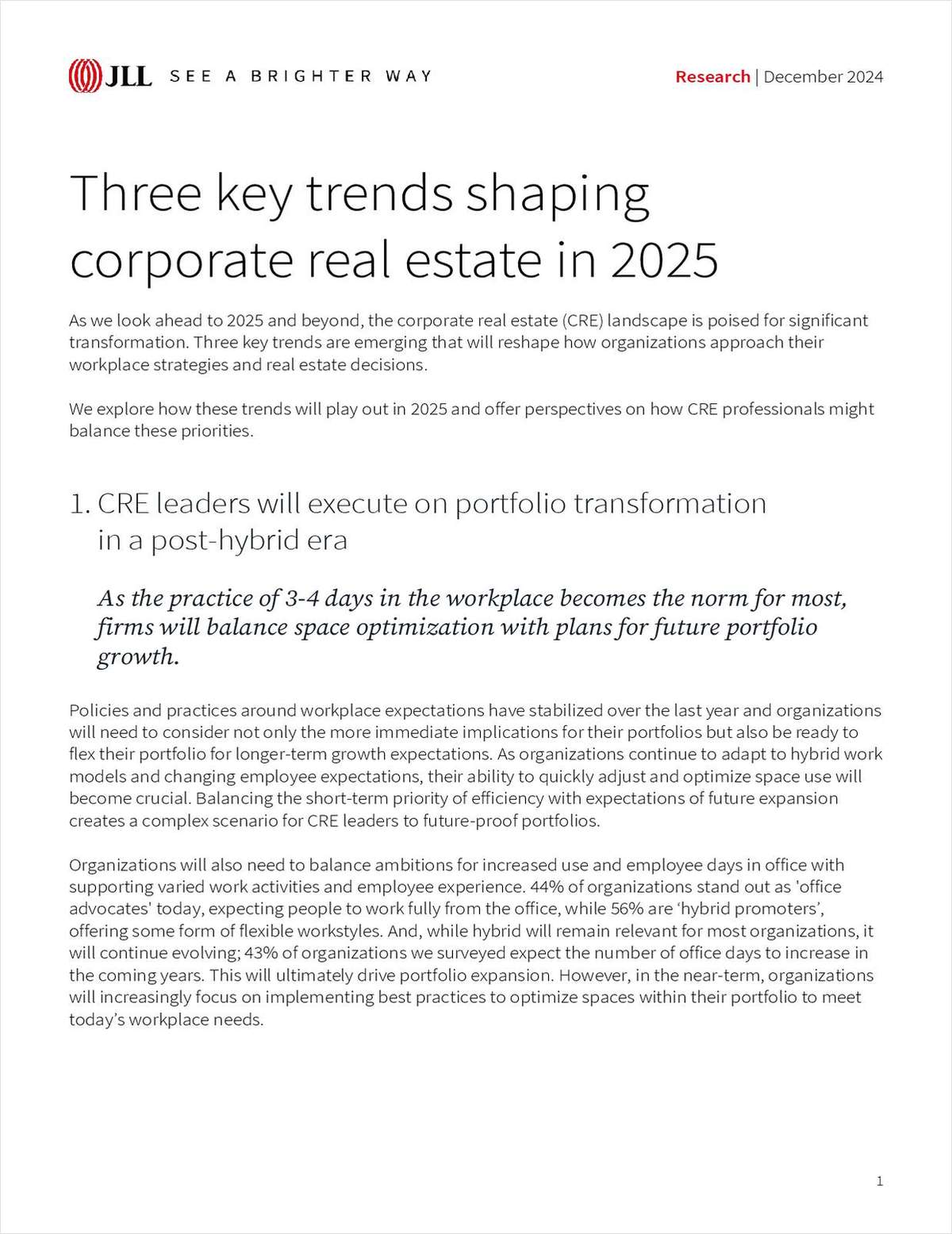This is the first major construction for specialty patient care at Mayo Clinic in Rochester since the Mayo Building was built in the 1950s and expanded a decade later. "These facilities will help us make a visit to Mayo Clinic simpler, friendlier, quicker, easier and more efficient for our patients," says Hugh Smith, M.D., chair of the Board of Governors, Mayo Clinic Rochester.
The heart of the project is the new Gonda Building, the cost of which was $375 million. The centerpiece brings together clinic and hospital services to make more efficient use of patient time. The subway and lobby levels open in October. Preoperative examination and electrocardiography are located on the subway level; Admissions and Business Services and the Mayo Clinic Cancer Education Center are located in the lobby. As additional floors open, there will be more disease-specific patient care centers including the Neuroscience Center and the Cancer Center. Subsequent floors will open beginning in spring 2002, with the 10th and final floor is expected to open at the end of next year.
Centex Rogers is the general contractor on the project. The architects are Cesar Pelli, with offices in New Haven, Connecticut and New York, and Ellerbe Becker, a Minneapolis architectural firm.
Also part of the overall project was the renovation of existing space in other Mayo Clinic buildings, and the expansion of the Charlton Building that was completed in 2000. A combination of donations and capital reserves was set aside to fund the projects. A total of $200 million has been pledged or donated for this effort. Mayo expects to expand its medical practice, adding up to 100 physicians and 1,000 allied health staff during the next three to five years, depending upon the needs of the practice.
"Patient demand for appointments led us to undertake this project," says Kerry Olsen, M.D., chair of the Practice Integration Work Group planning the new facilities. "Our new space is flexible and can be reconfigured as new procedures and technologies are developed. The buildings have been designed to accommodate evolving technologies and biomedical discoveries. That's what makes these facilities ready to support the next 100 years of medical advances."
Want to continue reading?
Become a Free ALM Digital Reader.
Once you are an ALM Digital Member, you’ll receive:
- Breaking commercial real estate news and analysis, on-site and via our newsletters and custom alerts
- Educational webcasts, white papers, and ebooks from industry thought leaders
- Critical coverage of the property casualty insurance and financial advisory markets on our other ALM sites, PropertyCasualty360 and ThinkAdvisor
Already have an account? Sign In Now
*May exclude premium content© 2025 ALM Global, LLC, All Rights Reserved. Request academic re-use from www.copyright.com. All other uses, submit a request to [email protected]. For more information visit Asset & Logo Licensing.








