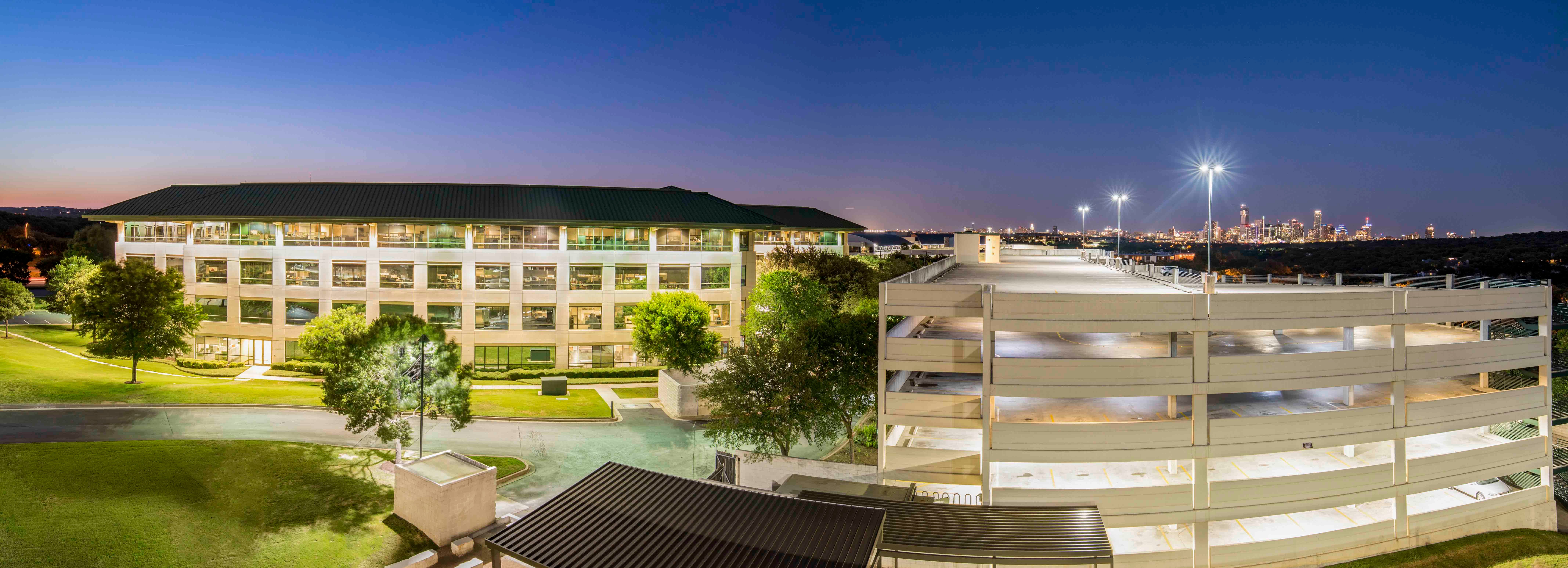The $7.5-million project, which will house 180 students, consists of two larger buildings and two smaller ones. Norfolk, VA-based Hanbury Evans Newill Vlattas Design is the architect. The school currently has on-campus housing for 900 students in four dorms and two apartment buildings.
The school has an aggressive construction campus to add buildings to keep up with the projected doubling of its current enrollment of 3,800. Site work on an academic building began in June, but the slab is being poured today. Other construction includes more resident halls, theater, parking garage, chapel, several new athletic fields, new administration building and redesigned road system. Existing buildings, including the Scarborough-Phillips Library, also will receive face-lifts and expansions.
Want to continue reading?
Become a Free ALM Digital Reader.
Once you are an ALM Digital Member, you’ll receive:
- Breaking commercial real estate news and analysis, on-site and via our newsletters and custom alerts
- Educational webcasts, white papers, and ebooks from industry thought leaders
- Critical coverage of the property casualty insurance and financial advisory markets on our other ALM sites, PropertyCasualty360 and ThinkAdvisor
Already have an account? Sign In Now
*May exclude premium content© 2025 ALM Global, LLC, All Rights Reserved. Request academic re-use from www.copyright.com. All other uses, submit a request to [email protected]. For more information visit Asset & Logo Licensing.








