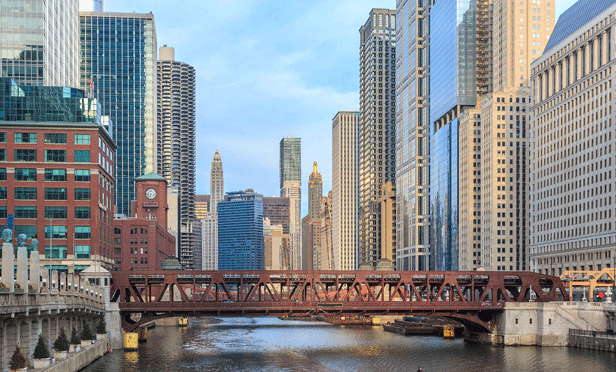However, no dirt will move at the southeast corner of Wacker and Monroe Street until some signatures are obtained from lead tenants taking significant chunks of space, Buck Co. principal Drew Nieman tells the Friends of Downtown group recently. "We will not do it on a speculative basis," Nieman says. "It's either 40% to 50% pre-leased, or we wait."
That may require some patience given the softening of office submarkets, including the West Loop, in the recession. However, Buck Co. is prepared to wait a few years.
"We believe in this market," Nieman says. "But we need to know in the next few months. Companies have to make their decisions for the future – 15, 20 years down the line."
The building certainly might earn style points from the selected few prospective large space users. Designed by Lohan Associates, the building's design features a relatively small granite-clad 11-story core that elevates the first floor of the 45-story office building to a height matching the top of the adjacent Harris Bank building. Buck Co. is talking with city officials about a "public-private" plaza at the base of the building with a circular glass lobby and "curtain wall." The developer already has interviewed sculptors and artists about providing their work in the plaza.
"We think this building will have a little flair to it," Nieman says.
However, the guts of the building also are interesting. The core, with 2,300-sf floor plates, will be provide space for uninterrupted power sources and backup generators in addition to "phenomenal loading capacity," Nieman says. Mechanicals will be housed in the middle of the office tower. Like UBS Tower, there also will be a conference center as well as a fitness center. A restaurant may be lured at the base of the building, Nieman adds.
An unintended, though positive, consequence of the design is that it meets some concerns of office dwellers in the wake of the Sept. 11 terrorist attacks on the US. Design studies indicate that the impact of a truckload of TNT detonated on Wacker Drive would be dissipated by the time it reached the office floors, Nieman says, adding there are no support columns close to the street. "We were told this is a pretty good design for this situation," he adds. "Is it good for all situations? No."
Cost of the core and shell is expected to be as high as $105 per sf -- $88 million – with up to $55 per sf -- $46 million – for tenant build-outs. That's on top of land costs. Once sufficient pre-leasing is achieved, construction is expected to take 18 to 20 months, Nieman says.
Of course, that's more of less. Less because the Wacker and Monroe project will require just 14 caisons, resulting in a cost and time savings, as plans call for a five-foot concrete pad to be poured over supports left over from the previous building. That could shave three to four months off construction time, Nieman says. However, the time frame could be longer, he concedes.
"When you're digging in Chicago, you don't know what you're going to find," Nieman says. "Forty percent of a developer's risks are below the ground."
Like UBS Tower, a lead tenant may be able to secure naming rights, Nieman says, but only if they take about half the available space of the new building. However, local tradition is buildings are often referred to by their main or most visible tenant regardless of the structure's official monicker, he adds, citing the "Leo Burnett building" at 35 W. Wacker Dr. as one example.
Continue Reading for Free
Register and gain access to:
- Breaking commercial real estate news and analysis, on-site and via our newsletters and custom alerts
- Educational webcasts, white papers, and ebooks from industry thought leaders
- Critical coverage of the property casualty insurance and financial advisory markets on our other ALM sites, PropertyCasualty360 and ThinkAdvisor
Already have an account? Sign In Now
© 2024 ALM Global, LLC, All Rights Reserved. Request academic re-use from www.copyright.com. All other uses, submit a request to [email protected]. For more information visit Asset & Logo Licensing.








