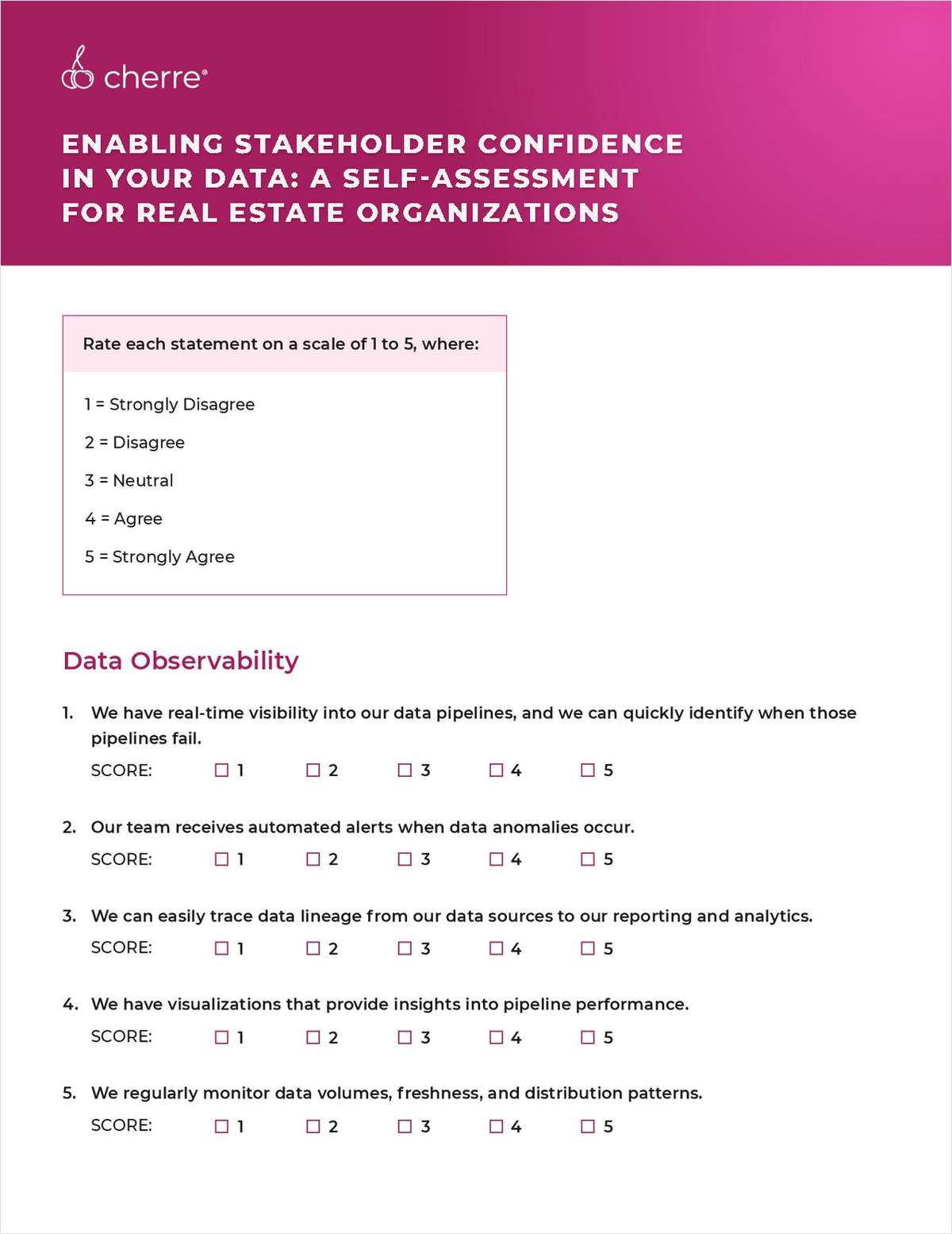Only three members of the board attended the meeting earlier this month and one member made it clear she would vote it. Hines needs at least three votes in its favor to move forward on its plan to raze the building and replace it with about 400 units.
One of the biggest issues was whether the buildings in future phases would be too tall. Hines, and its architect, RNL design, reached a compromise that redistributed the height of the buildings, but kept the same number of units.
The board now expects to see more detailed architectural details for the first phase and things such the type of building materials that would be used.
One of the votes in favor of the compromise was architect John Anderson, chairman of the group and the recent national president of the American Institute of Architects.
''I personally think this is a very good, very handsome project,'' Anderson tells GlobeSt.com. ''This is a good architect and a good developer -- which is something that does not enter our thoughts when we're making a decision – but it's a bonus if you get them.''
Want to continue reading?
Become a Free ALM Digital Reader.
Once you are an ALM Digital Member, you’ll receive:
- Breaking commercial real estate news and analysis, on-site and via our newsletters and custom alerts
- Educational webcasts, white papers, and ebooks from industry thought leaders
- Critical coverage of the property casualty insurance and financial advisory markets on our other ALM sites, PropertyCasualty360 and ThinkAdvisor
Already have an account? Sign In Now
*May exclude premium content© 2024 ALM Global, LLC, All Rights Reserved. Request academic re-use from www.copyright.com. All other uses, submit a request to [email protected]. For more information visit Asset & Logo Licensing.








