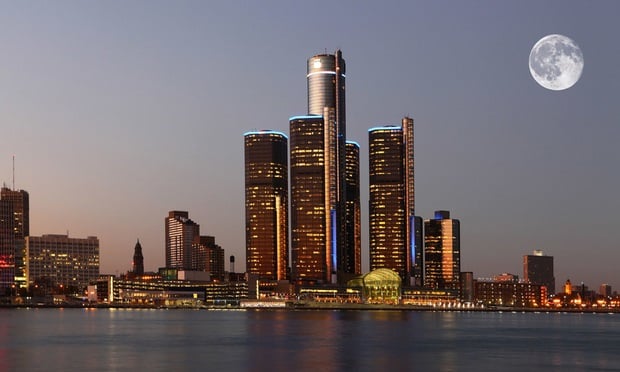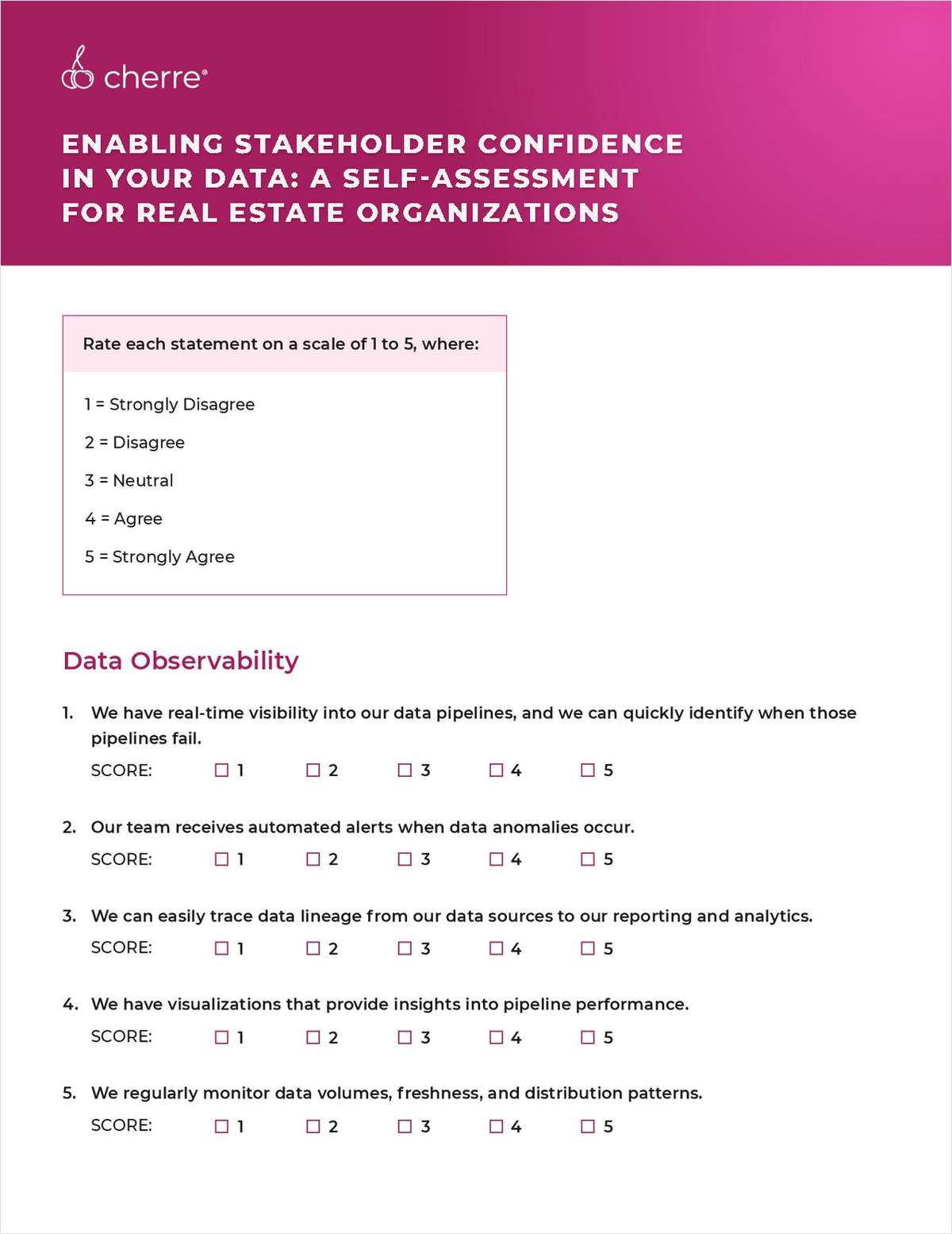The majority of the expansion is contained in a three-story corporate office addition that spans over a heavily wooded intermittent stream tributary and wetlands area. Also, a new two-story lobby and entry plaza provides a new front door for corporate and technical staff guests.
A high bay testing lab and loading dock addition to the south of the existing facility complete the expansion. Existing glass enclosed corridors with views oriented toward the landscape are extended and provide a seamless connection between new and existing construction.
Each corridor extension ends with a new two-story employee entry lobby. A splash of the corporate color is provided at each lobby by a bright red, metal clad entry vestibule.
Want to continue reading?
Become a Free ALM Digital Reader.
Once you are an ALM Digital Member, you’ll receive:
- Breaking commercial real estate news and analysis, on-site and via our newsletters and custom alerts
- Educational webcasts, white papers, and ebooks from industry thought leaders
- Critical coverage of the property casualty insurance and financial advisory markets on our other ALM sites, PropertyCasualty360 and ThinkAdvisor
Already have an account? Sign In Now
*May exclude premium content© 2024 ALM Global, LLC, All Rights Reserved. Request academic re-use from www.copyright.com. All other uses, submit a request to [email protected]. For more information visit Asset & Logo Licensing.






