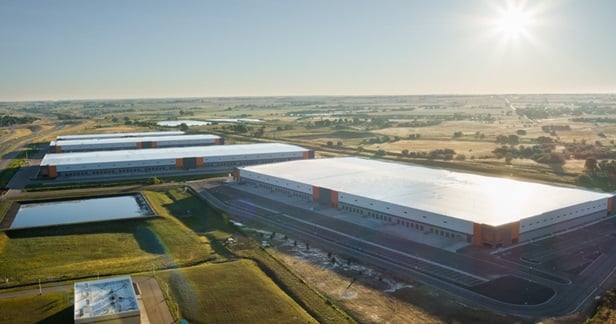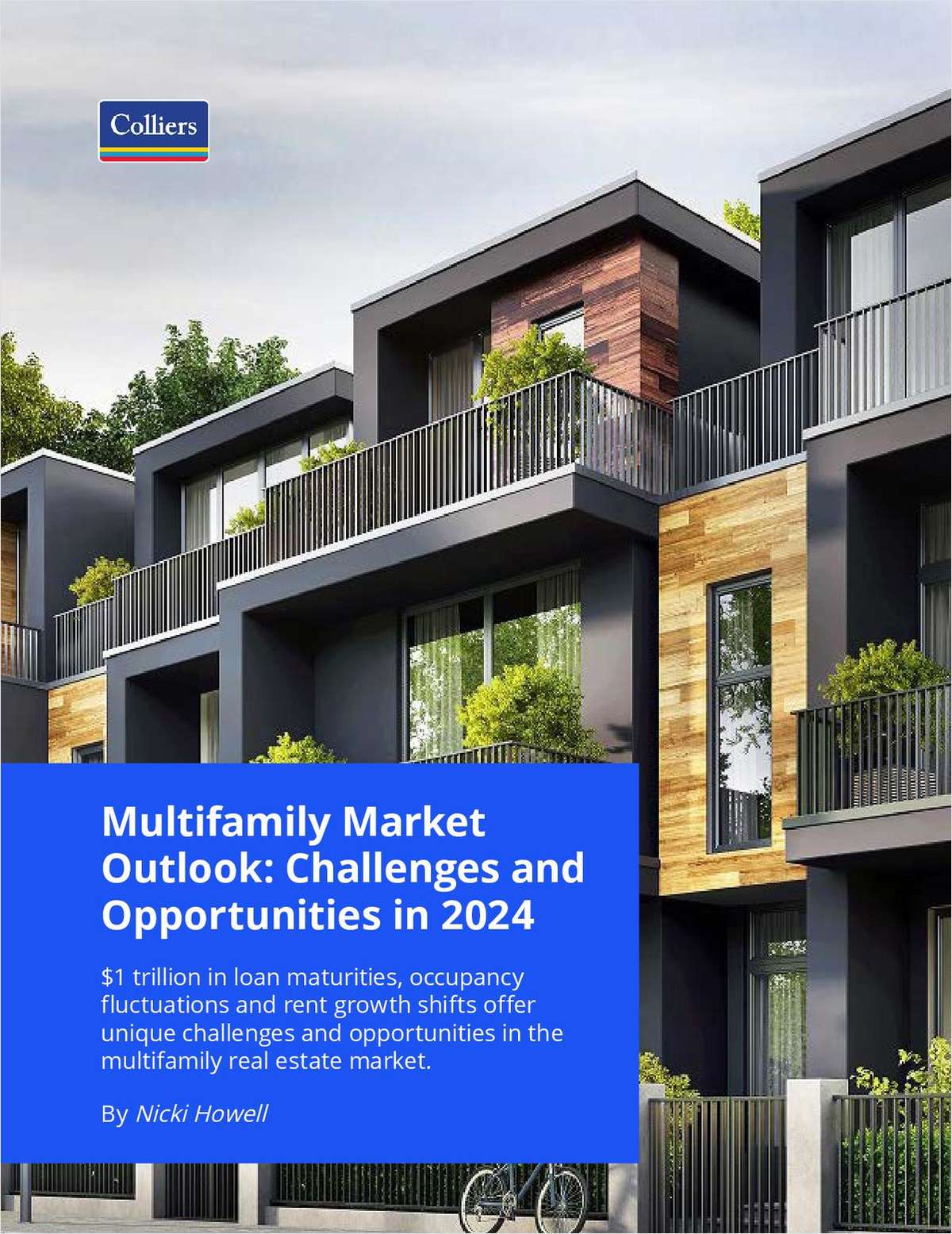Main Street at Bethany Village will consist of two three-story mixed-use buildings containing a combined 47,000-sf of street-level retail beneath 52 apartment units. Work began March 4. The buildings are scheduled for completion later this year. George Macoubray of HSM Pacific Realty has the retail leasing assignment.
Bethany Village currently consists of the retail development Bethany Village Centre, the Bethany Village Office complex, the Promenade at Bethany Village (luxury condominium homes), Bethany Knoll Duets (duplexes), the Bethany Village Montessori School and the South Parc and Central Parc apartment communities. Still to come is a 280-unit independent senior living facility, a 550-unit apartment community, a 120,000-sf office park and a 40,000 sf athletic facility.
In November, Central Bethany announced it had leased the last available space at Bethany Village Centre, its 119,947-sf retail center. QFC, Hi-School Pharmacy, Washington Mutual Bank, Starbucks and many other retailers that committed to space both before and after the economy began contracting. Lease deals were signed in the mid-$20s, generally, depending on length of lease, size of space and location within the development.
The l-shaped Bethany Village's west and south edges border Claremont, with the east edge defined by Kaiser Rd. and the north edge by Laidlaw Rd. Eventually, the development will contain more than 1,000 residential units.
Continue Reading for Free
Register and gain access to:
- Breaking commercial real estate news and analysis, on-site and via our newsletters and custom alerts
- Educational webcasts, white papers, and ebooks from industry thought leaders
- Critical coverage of the property casualty insurance and financial advisory markets on our other ALM sites, PropertyCasualty360 and ThinkAdvisor
Already have an account? Sign In Now
© 2024 ALM Global, LLC, All Rights Reserved. Request academic re-use from www.copyright.com. All other uses, submit a request to [email protected]. For more information visit Asset & Logo Licensing.








