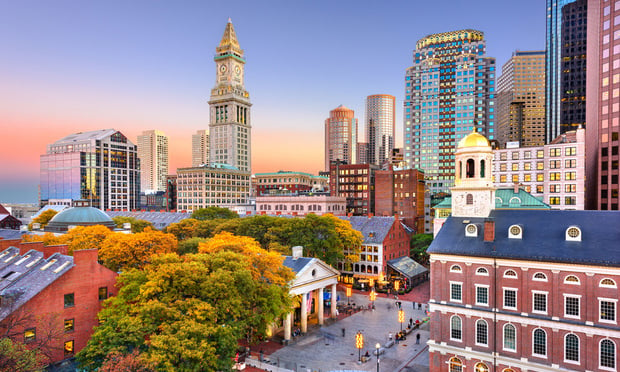The buildings will be developed in two phases with phase one containing 420,000 sf of space and a 725-space parking garage. The second phase of the project includes the construction of 220,000 sf of space and an underground pedestrian tunnel as well as a pedestrian bridge connecting the two buildings. As part of the development, a number of buildings on the MGH campus will be demolished.
According to Meredith Baumann, spokesperson for the BRA, the hospital has made significant changes to its original proposal for this project. While Baumann was not specific about the changes she tells GlobeSt.com that the original proposal has seen significant design changes. "This project went through a number of evolutions."
As part of the project, MGH will contribute $2.5 million to the redesign of the Charles/MGH MBTA Station. The first phase of the project is expected to be completed by October 2004, with phase two completing in 2006.
Want to continue reading?
Become a Free ALM Digital Reader.
Once you are an ALM Digital Member, you’ll receive:
- Breaking commercial real estate news and analysis, on-site and via our newsletters and custom alerts
- Educational webcasts, white papers, and ebooks from industry thought leaders
- Critical coverage of the property casualty insurance and financial advisory markets on our other ALM sites, PropertyCasualty360 and ThinkAdvisor
Already have an account? Sign In Now
*May exclude premium content© 2024 ALM Global, LLC, All Rights Reserved. Request academic re-use from www.copyright.com. All other uses, submit a request to [email protected]. For more information visit Asset & Logo Licensing.








