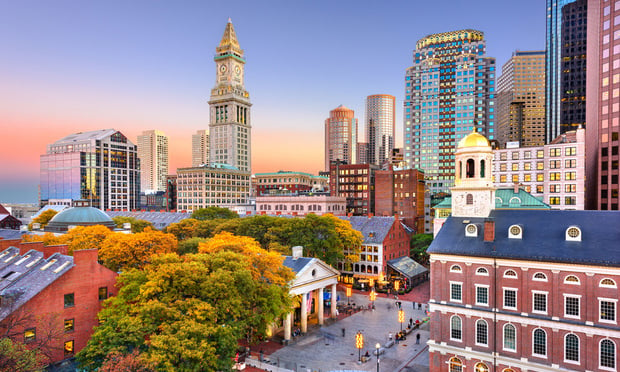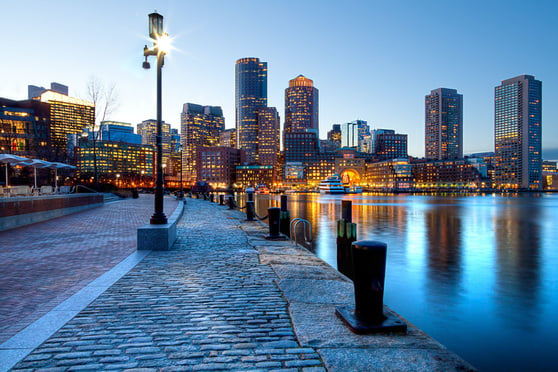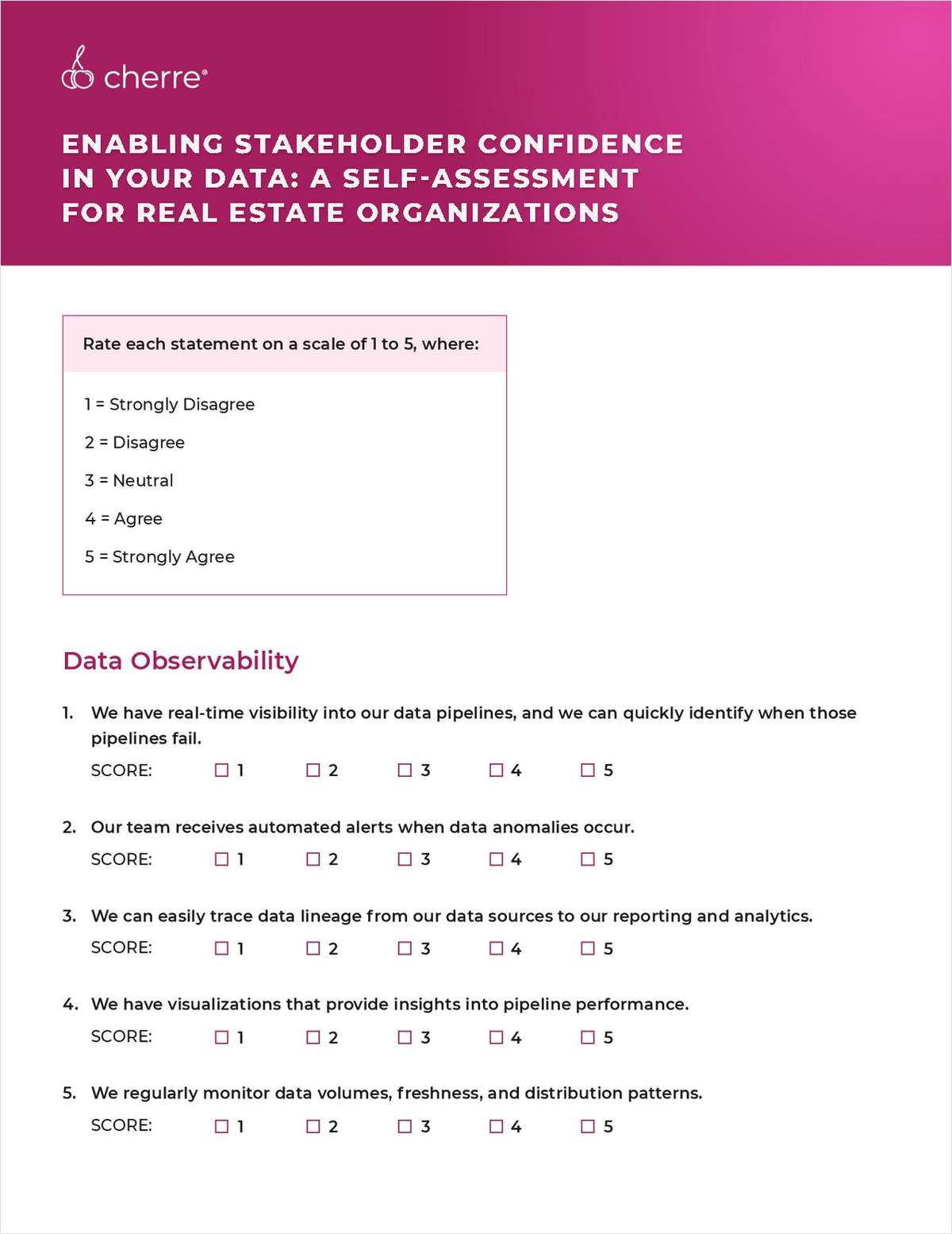The plan proposed by the city's economic development department and the Worcester Business Development Corporation involves 88 residential units in two buildings, 364,00-sf of commercial and retail space and an additional 38,000 sf of mixed use space in Union Station as well as a hotel site and a bus port. The train station and the public space have already been renovated as part of phase one of this plan.
But it is the roadway configuration that is causing the problem. The original proposal involved a four-way intersection but according to Worcester economic development director Philip Niddrie, a number of members of the city council are interested in a rotary on the site or a modified four-way intersection. Niddrie tells GlobeSt.com that this issue is holding up approval of the plan, which is a "key hurdle. We are now sitting down individually with members of the council" to work out a plan for the roadway, he says.
Want to continue reading?
Become a Free ALM Digital Reader.
Once you are an ALM Digital Member, you’ll receive:
- Breaking commercial real estate news and analysis, on-site and via our newsletters and custom alerts
- Educational webcasts, white papers, and ebooks from industry thought leaders
- Critical coverage of the property casualty insurance and financial advisory markets on our other ALM sites, PropertyCasualty360 and ThinkAdvisor
Already have an account? Sign In Now
*May exclude premium content© 2024 ALM Global, LLC, All Rights Reserved. Request academic re-use from www.copyright.com. All other uses, submit a request to [email protected]. For more information visit Asset & Logo Licensing.








