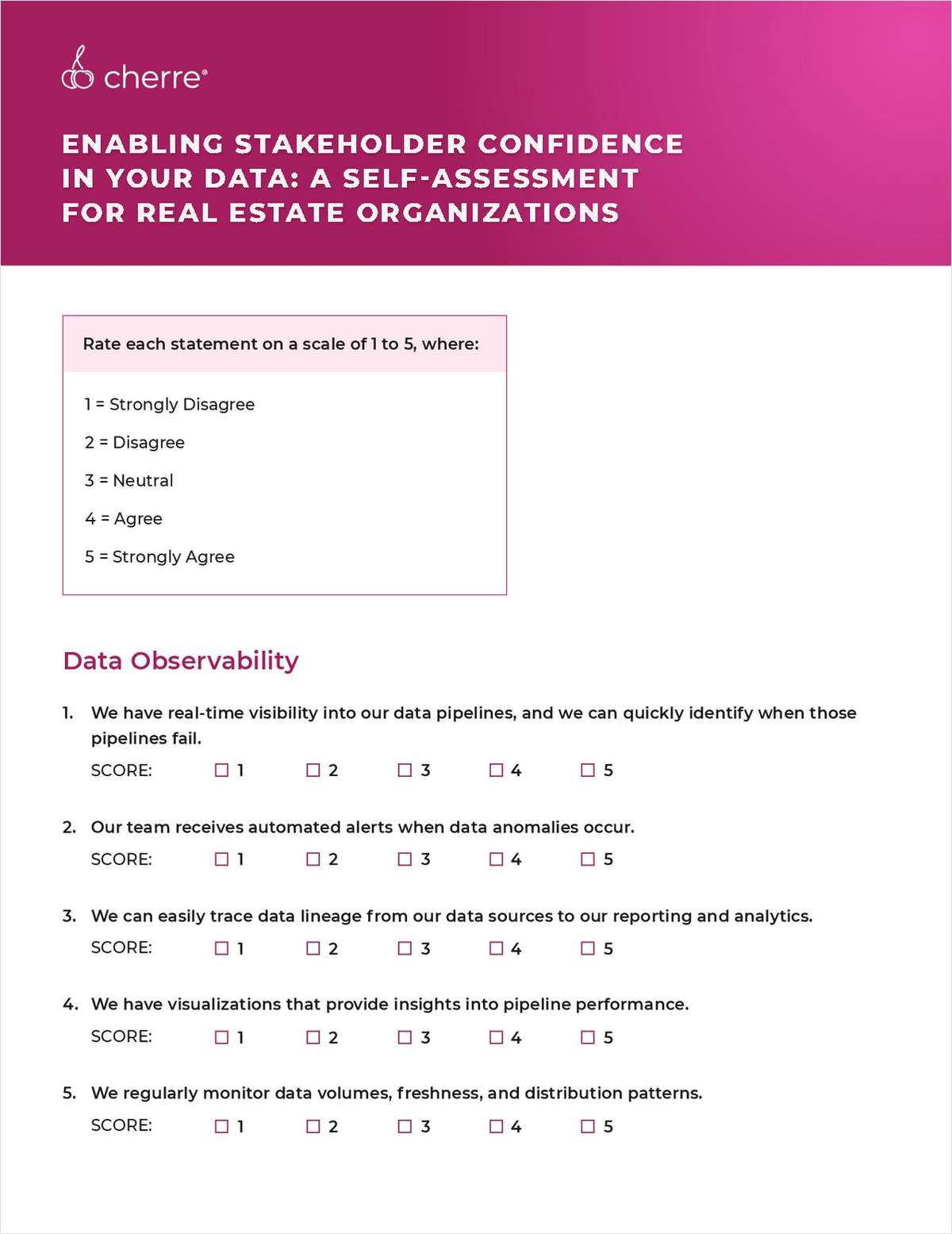The extra floorspace has been created by increasing the height of the 13 buildings on the site from an average of five to six to seven or eight storeys. Two tower features of 12 and 17 storeys are planned for the northern end of the dock and a landmark corner building of 11 storeys will overlook St Nicholas Place, the Royal Liver Building and Liverpool Pier Head.
Mersey Docks' project manager Ian Pollitt said: "The policy of increasing and widening the mix of use for the site is also very much in keeping with current best practice on land regeneration."
Want to continue reading?
Become a Free ALM Digital Reader.
Once you are an ALM Digital Member, you’ll receive:
- Breaking commercial real estate news and analysis, on-site and via our newsletters and custom alerts
- Educational webcasts, white papers, and ebooks from industry thought leaders
- Critical coverage of the property casualty insurance and financial advisory markets on our other ALM sites, PropertyCasualty360 and ThinkAdvisor
Already have an account? Sign In Now
*May exclude premium content© 2024 ALM Global, LLC, All Rights Reserved. Request academic re-use from www.copyright.com. All other uses, submit a request to [email protected]. For more information visit Asset & Logo Licensing.








