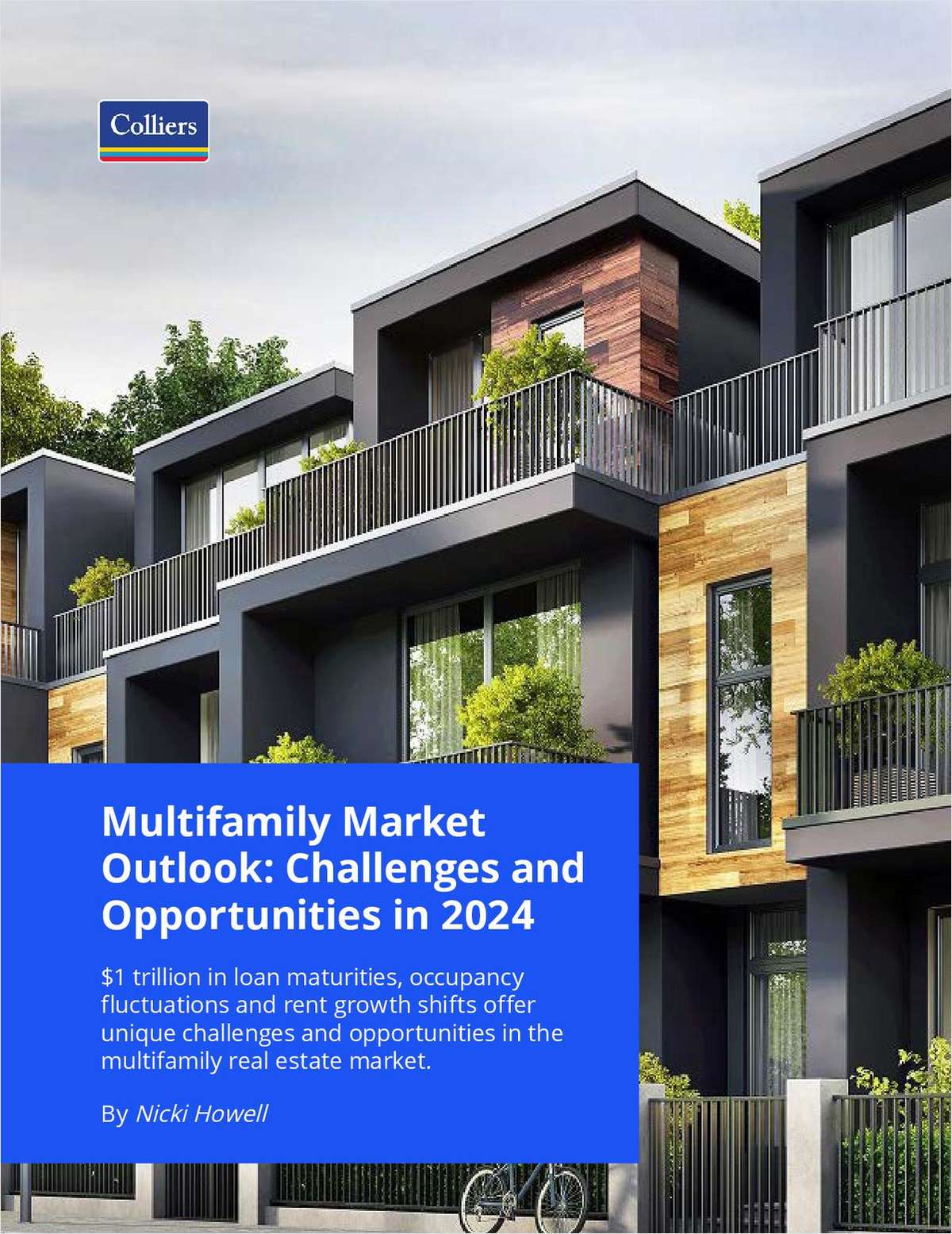David Van Skike, the city planner handling the application, tells GlobeSt.com that QFC is seeking approvals to develop a 35,000-sf store topped by 26 residential units. It is one of only a few mixed-use projects involving a grocery store in recent years, he says, and its proposed location is stirring controversy. "This is a fairly large mixed-use project in neighborhood that has not had a tremendous amount of mixed-use development," says Van Skike.
The existing vacant building on the site, previously operated as a grocery store, is a one-story structure. QFC's proposal is to raze the building and build a four-story structure. Van Skike says the main entrance would be off Stone Way, with another entrance off 40th and an additional driveway on 39th. The project's designer is Portland, Ore.-based Sienna Architecture.
QFC officials declined comment. A public hearing is scheduled for Aug. 29.
Continue Reading for Free
Register and gain access to:
- Breaking commercial real estate news and analysis, on-site and via our newsletters and custom alerts
- Educational webcasts, white papers, and ebooks from industry thought leaders
- Critical coverage of the property casualty insurance and financial advisory markets on our other ALM sites, PropertyCasualty360 and ThinkAdvisor
Already have an account? Sign In Now
© 2024 ALM Global, LLC, All Rights Reserved. Request academic re-use from www.copyright.com. All other uses, submit a request to [email protected]. For more information visit Asset & Logo Licensing.








