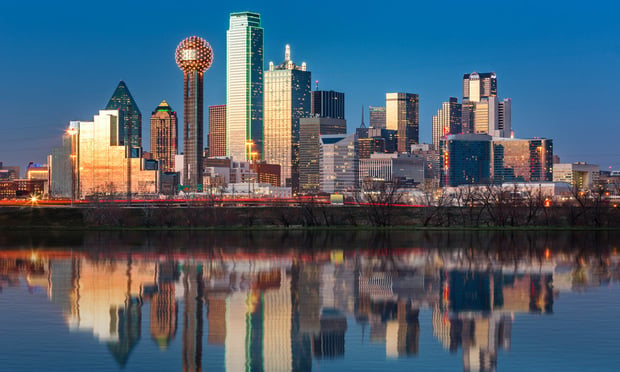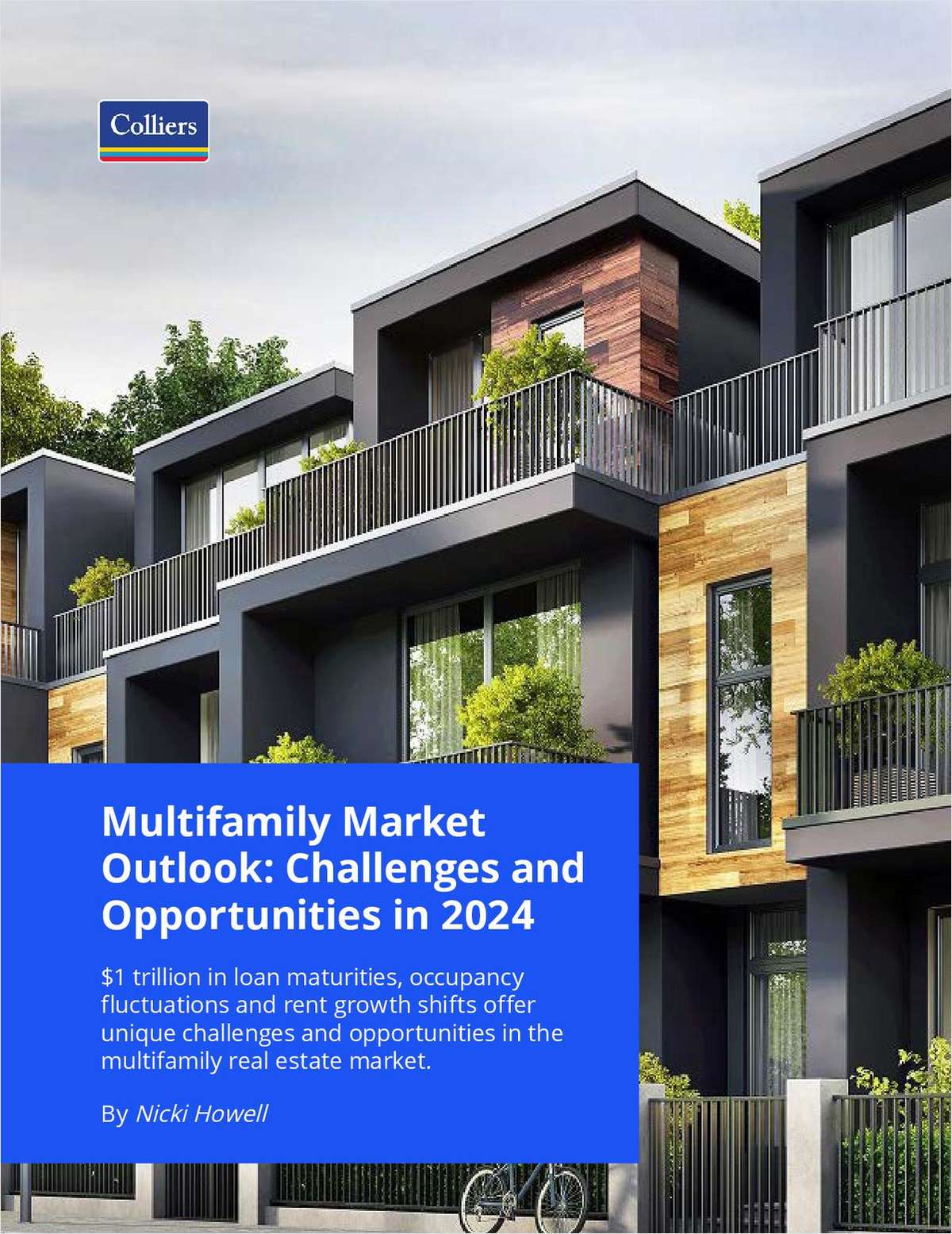The City Council concurred with architects who recommended the final design include a roofline that ramps up to a point over the corner of Commercial and Ferry streets SE and a public concourse that wraps around three sides of the block. A 12,000-sf ballroom would be located on the second floor.
Bob Zimmer of Seattle-based LMN Architects presented the design, which was an amalgamation of four previous designs presented at a public forum in July. In addition to the 30,000-sf conference center, the project includes a privately-owned 185-room hotel and underground parking for 300.
Construction is scheduled to begin in April 2003 and finish a year later. In addition to $18 million in urban renewal funds, the city is seeking state and federal grants to help cover the cost of construction. VIP's Industries, owner of the Phoenix Hotel chain, is paying for construction of the hotel.
Continue Reading for Free
Register and gain access to:
- Breaking commercial real estate news and analysis, on-site and via our newsletters and custom alerts
- Educational webcasts, white papers, and ebooks from industry thought leaders
- Critical coverage of the property casualty insurance and financial advisory markets on our other ALM sites, PropertyCasualty360 and ThinkAdvisor
Already have an account? Sign In Now
© 2024 ALM Global, LLC, All Rights Reserved. Request academic re-use from www.copyright.com. All other uses, submit a request to [email protected]. For more information visit Asset & Logo Licensing.








