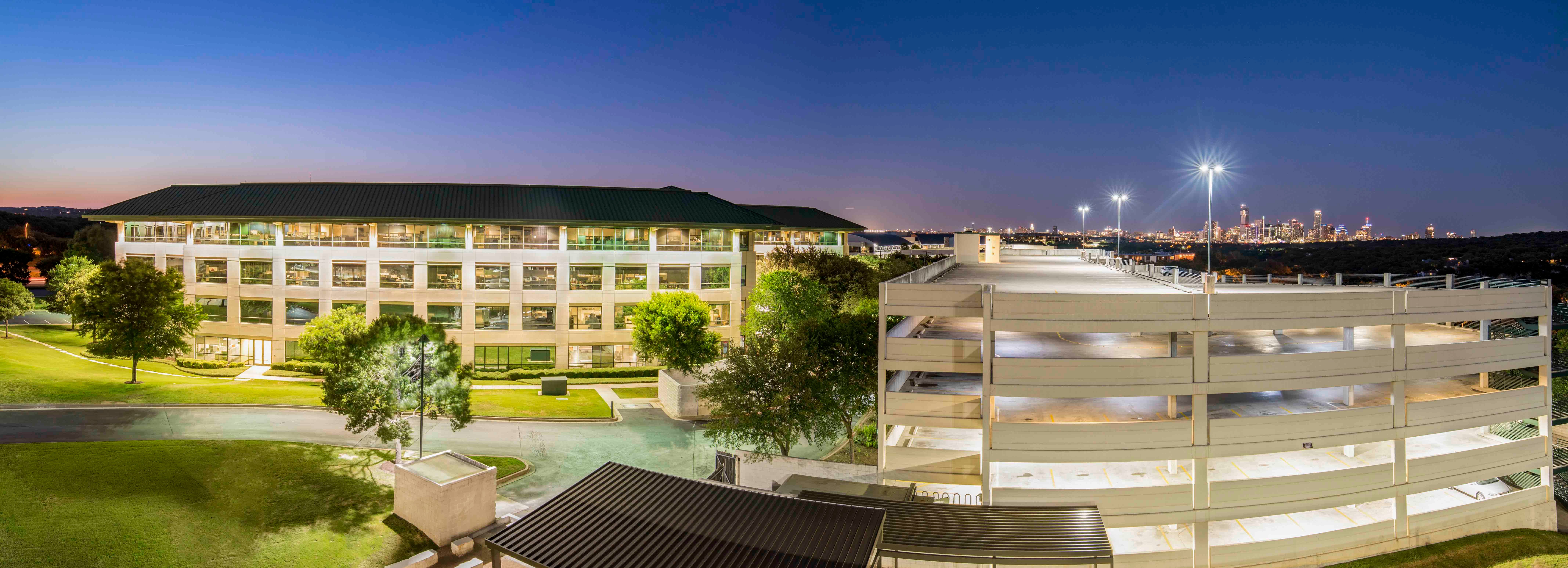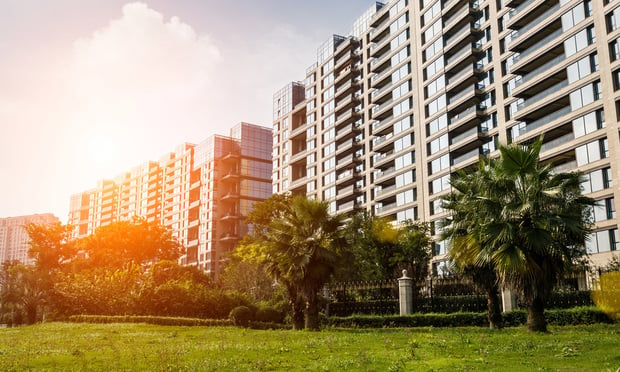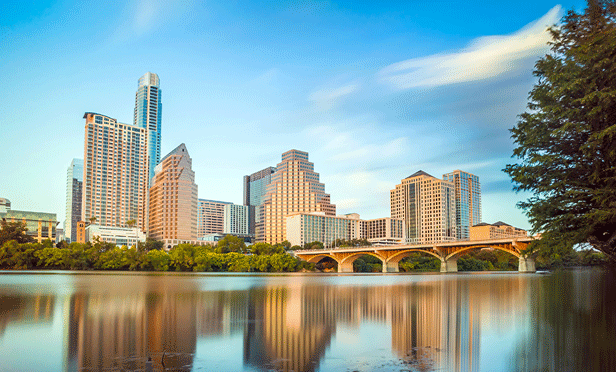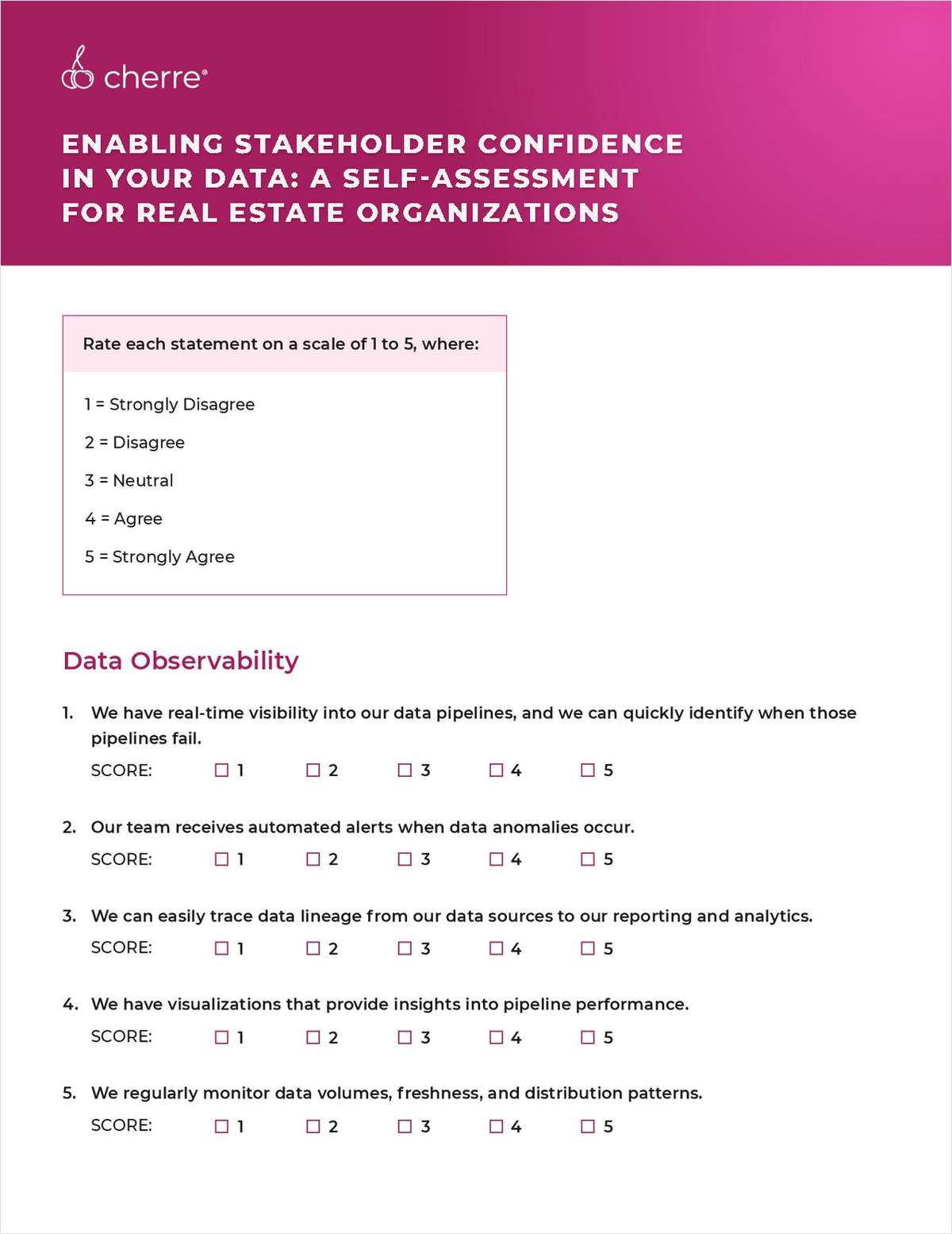A luxury condo project, Fifth Street Tower, will have 108 residences on nine floors of the 31-story tower. The entrance to the residential area--being designed for floors 5, 7, 8, 9 and 27 through 31--will be separate from the hotel entrance.
"Although you see them elsewhere, adding a residential component to a hotel is something new for Austin," says Terri Dusek, a spokeswoman for Landmark Organization, the Austin-based developer of the project.
Fifth Street Towers follows a trend to downtown living in Austin, which has been enthusiastically promoted by the city, Dusek said. But, it will be a first for the area immediately surrounding the convention center even though the site is just a block away from the 6th Street entertainment area. Dusek said units will not go up for sale until early next year. Prices have not yet been set. "There's been a lot of interest, especially from empty-nesters," she said. "We're purposefully waiting for the market to recover a little before we start selling them."
Meanwhile, construction is well underway on Austin's largest hotel project. Crews recently erected a set of large steel trusses that will provide the structural ceiling for what will be Austin's largest hotel ballroom. The massive beams of the Austin Grand Ballroom will support a collection of Italian-style crystal chandeliers for the 28,000-sf ballroom. The decor also will include Italian-style crystal wall sconces and a carpet pattern featuringimages of the Texas State Capitol rotunda.
Opening in early 2004, the Hilton Austin will be able to accommodate banquets for up to 1,900 people and special event theater seating for up to 3,500 people. When completed, the Hilton Austin, in the heart of the downtown, will have 60,000 sf of high-tech meeting space with 37 meeting room configurations; 800 guest rooms; a concierge level; and 25 suites, including a 1,850-sf presidential suite. The Hilton Austin recently set up a pre-opening office to book meetings, conferences and events.
The hotel also will include a 16,000-sf fitness center with a 48-foot outdoor lap pool, spa and health club. The project also includes an 800-vehicle underground parking garage.
The City of Austin issued $260 million in tax increment financing bonds to help build the hotel component. "Cities are waking up to the fact that you can have big convention centers, but if you don't have the dedicated hotel space, meeting planners will pass you by," Dusek said. "That's why they're getting involved in these projects."
Want to continue reading?
Become a Free ALM Digital Reader.
Once you are an ALM Digital Member, you’ll receive:
- Breaking commercial real estate news and analysis, on-site and via our newsletters and custom alerts
- Educational webcasts, white papers, and ebooks from industry thought leaders
- Critical coverage of the property casualty insurance and financial advisory markets on our other ALM sites, PropertyCasualty360 and ThinkAdvisor
Already have an account? Sign In Now
*May exclude premium content© 2024 ALM Global, LLC, All Rights Reserved. Request academic re-use from www.copyright.com. All other uses, submit a request to [email protected]. For more information visit Asset & Logo Licensing.








