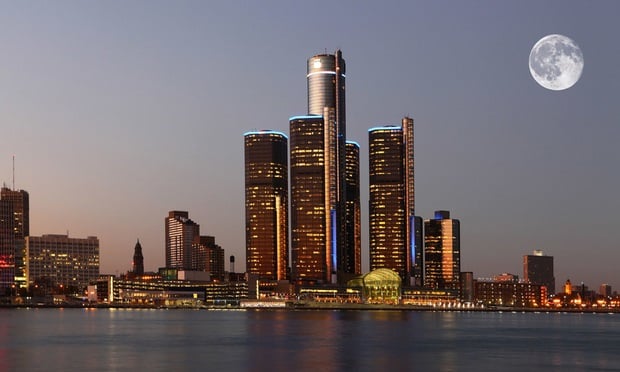Construction of a 345,000-sf clinical facility and 400-space parking deck will begin in October 2003, and the building will be in use by early 2007.
A second project for an adjoining cardiovascular research facility is in the planning stage and will be submitted to the regents at a future meeting.
The clinical care facility will rise from the "heart" of the university's medical campus. Nestled among major hospital and research buildings, it will connect via artery-like passages to several levels of the University Hospital, the cancer and geriatrics center and C.S. Mott Children's Hospital.
Plans call for the center and its parking garage to be built on the former site of the "Old Main" hospital that served U of M patients until the mid-1980s, along and behind a steep rise fittingly known as "Cardiac Hill."
The new clinical building will help meet the surging demand for U of M cardiovascular services. In the past five years, outpatient visits and inpatient cases haverisen by 33%.
The regents selected Boston architectural firm Shepley Bulfinch Richardson andAbbott. In addition to the construction of the center's clinical building, the initial project will include the removal of a staff parking lot, the demolition of an outdated office building, and the building of a $16-million parking garage for patients and staff.
Want to continue reading?
Become a Free ALM Digital Reader.
Once you are an ALM Digital Member, you’ll receive:
- Breaking commercial real estate news and analysis, on-site and via our newsletters and custom alerts
- Educational webcasts, white papers, and ebooks from industry thought leaders
- Critical coverage of the property casualty insurance and financial advisory markets on our other ALM sites, PropertyCasualty360 and ThinkAdvisor
Already have an account? Sign In Now
*May exclude premium content© 2025 ALM Global, LLC, All Rights Reserved. Request academic re-use from www.copyright.com. All other uses, submit a request to [email protected]. For more information visit Asset & Logo Licensing.






