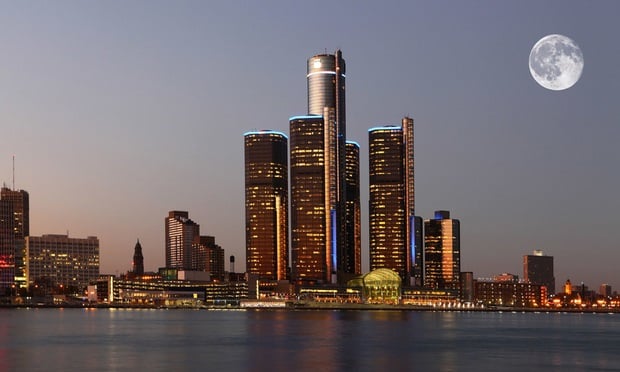Barton Malow received the award last week in Denver at the DBIA nationalconference.
The headquarters is a project that could have been accomplished only under a design-build arrangement, company officials say. With architects and builders in house, and with design-build a corporate specialty, the team created a home for their most demanding client--themselves.
The four-story glass curtainwall slopes inward, over serene wetlands, providing a refreshing view; this softness contrasts with the angles and details of open infrastructure throughout work areas. Job function, not rank, is the primary determinant of office assignments, and employees in remote locations take part in local presentations throughteleconferencing.
The building offers a four-story atrium, a fitness center and a coffee house.
Construction on the 8-acre site began on the 110,000-sf building in September 2000 and was completed in November 2001.
Barton Malow/Barton Malow Design team has won National Design-Build Awards in 1997 for the American Concrete Institute's headquarters in Farmington Hills, MI, and in 1996 for their work on the West Suburban Center for Primary Care in River Forest, IL.
Want to continue reading?
Become a Free ALM Digital Reader.
Once you are an ALM Digital Member, you’ll receive:
- Breaking commercial real estate news and analysis, on-site and via our newsletters and custom alerts
- Educational webcasts, white papers, and ebooks from industry thought leaders
- Critical coverage of the property casualty insurance and financial advisory markets on our other ALM sites, PropertyCasualty360 and ThinkAdvisor
Already have an account? Sign In Now
*May exclude premium content© 2024 ALM Global, LLC, All Rights Reserved. Request academic re-use from www.copyright.com. All other uses, submit a request to [email protected]. For more information visit Asset & Logo Licensing.






