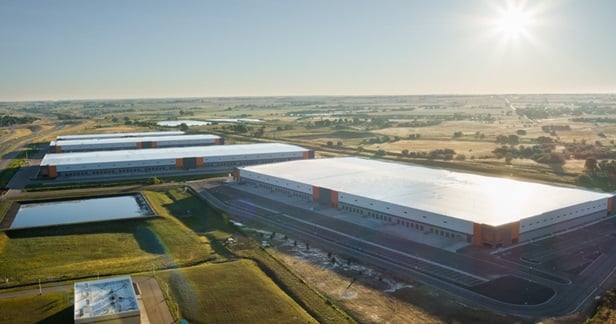A big part of the decision was made earlier this week when the Naito family and Western Culinary Institute, a division of publicly-traded Career Education Corp., inked a binding letter of intent to seal a 60,000-sf long-term lease deal that will consolidate and expand the school's disparate local operations in a single building, adding two new sit-down restaurants and a bakery/coffee shop to the building's ground floor and culinary classrooms and administrative space in the building's top two floors.
Verne Naito tells GlobeSt.com the agreement means some existing tenants on both the upper and lower floors will be affected and some may have to be relocated within the company's 2-million-sf property portfolio to make it all work out. The upside, however, is that millions of dollars will be spent on interior and exterior renovations to the building, which should become a lunchtime magnet, helping not only the retailers that remain in the building but also other retailers in the vicinity.
"With a major facelift planned for the Made In Oregon store at the corner of 10th Avenue and Alder Street, a bakery/coffee shop take-out window also on 10th and two new restaurants at 9th and Alder, we will have really energized the building's exterior facades," Naito tells GlobeSt.com. "It should completely transform the building's appearance, which has been very quiet looking from the outside."
Naito says some of the current walls on the ground floor of the building will be moved to take in more of the common-area space and create more retail space. Naito says it's possible there won't be enough room for all the current retailers when all is said and done, "but we certainly intend to try and hang on to every single tenant because they have been loyal to us."
Western Culinary Institute, working through Colliers International broker Mike Holzgang, also looked at moving to the Brewery Blocks and the Round at Beaverton Central, all of which are served by mass transit. Currently located in several leased buildings in the Downtown area, the school's education director Eric Stromquist tells GlobeSt.com it has been growing steadily over the past six years and needed a place where it could consolidate operations and have room for expansion.
Ultimately, local real estate sources say Beaverton was determined to be too far flung and the brand new Brewery Blocks too far beyond their price range, so negotiations began in earnest with H. Naito Corp. this summer. Holzgang declined to comment on the financials of the Western Culinary deal, citing a confidentiality agreement, but the afore-mentioned local sources understand the lease to have a term of more than 10 years and a value in excess of $20 million.
The space specifics of the deal are as follows: The fifth floor will provide 34,780 sf of kitchen and classroom space for the culinary school, the fourth floor will house an additional 18,000 sf of classroom space, and the three eateries--a fine dining restaurant, a casual deli and a coffee shop serving baked goods--will occupy a combined 8,000 sf on the ground floor.
In conjunction with the lease, H. Naito Corp. plans to spend upward of $7 million dollars on the building, including new elevators and elevator shafts, fire/life/safety upgrades, and the remodel of the ground floor to accommodate new retail bays for the school's new restaurants.
The Galleria, located at 921 SW Morrison St., originally housed the Olds, Wortman and King department store. It was built in 1910 and the original terra cotta exterior remains largely in tact. In 1974, it was acquired by H. Naito Corp., which promptly hired SERA Architects to transform it into the city's first vertical shopping mall and office complex. The Galleria was added to the National Historic Registry in Feb. 1991.
Current major tenants in The Galleria include the aforementioned Made In Oregon store, which is part of a chain owned by H. Naito Corp., as well as International Furniture Faire, America the Beautiful Dreamer, Fossil Cartel, Let It Bead, Russian Gallery, Bamboo Kitchen, Roberto's and Snow White Coffee. The building's five-story atrium floods the building with natural light and a sky bridge connects its third floor to a publicly-owned parking garage.
Continue Reading for Free
Register and gain access to:
- Breaking commercial real estate news and analysis, on-site and via our newsletters and custom alerts
- Educational webcasts, white papers, and ebooks from industry thought leaders
- Critical coverage of the property casualty insurance and financial advisory markets on our other ALM sites, PropertyCasualty360 and ThinkAdvisor
Already have an account? Sign In Now
© 2024 ALM Global, LLC, All Rights Reserved. Request academic re-use from www.copyright.com. All other uses, submit a request to [email protected]. For more information visit Asset & Logo Licensing.








