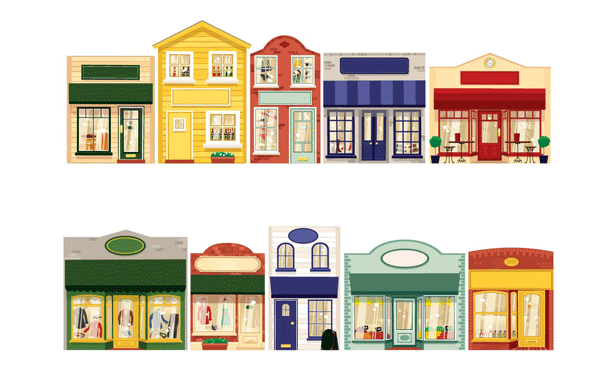© 2025 ALM Global, LLC, All Rights Reserved. Request academic re-use from www.copyright.com. All other uses, submit a request to [email protected]. For more information visit Asset & Logo Licensing.
Events
- GlobeSt. Multifamily Spring 2025 April 01, 2025 - New YorkJoin the industry's top owners, investors, developers, brokers & financiers at THE MULTIFAMILY EVENT OF THE YEAR!More Information
- GlobeSt. Net Lease Spring 2025 April 01, 2025 - New YorkThis conference brings together the industry's most influential & knowledgeable real estate executives from the net lease sector.More Information
- Real EstateGlobeSt. ELITE Women of Influence (WOI) 2025July 21, 2025 - DenverGlobeSt. Women of Influence Conference celebrates the women who drive the commercial real estate industry forward.More Information
Recommended Stories
Convenience Stores Poised for Continued Growth in 2025
By Kristen Smithberg | January 02, 2025
Although growth was flat in 2024, foot traffic is 16.1% higher than five years ago.
Moody’s Traffic Light Analysis Shows Retail on Top, CBD Office on Bottom
By Erik Sherman | January 02, 2025
Hotel was the only category in which the score dropped significantly.
Final Days to Nominate a Net Lease Expert!
By Ingrid Tunberg | January 02, 2025
Submit a nominee for GlobeSt.'s 2025 Influencers in Net Lease recognition before the deadline on January 8th!
Resource Center

Assessment
Sponsored by Cherre
Data Management Scorecard: A Health Check for Your Data Management Capabilities and Challenges
CRE strategies and business decisions are only as strong as the data that powers them, and that data better be correct. This self-assessment will help you gauge your current data management capabilities.

Assessment
Sponsored by Cherre
Data Management Scorecard: A Health Check for Your Data Management Capabilities and Challenges
CRE strategies and business decisions are only as strong as the data that powers them, and that data better be correct. This self-assessment will help you gauge your current data management capabilities.

Assessment
Sponsored by Cherre
Enabling Stakeholder Confidence in Your Data: A Self-Assessment for Real Estate Organizations
Does your data inspire confidence or is there a significant lack of trust in its validity? Use this assessment to gauge where your organization’s data practices are at today and what gaps exist.





