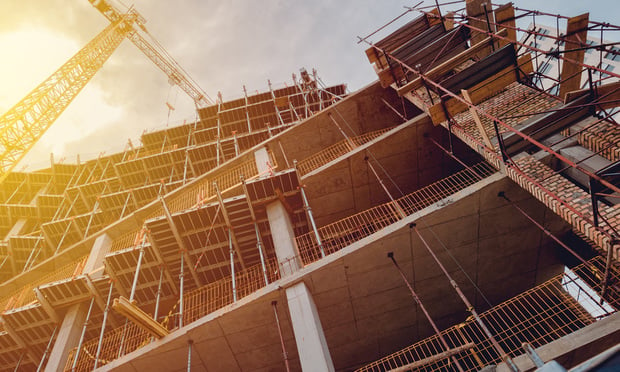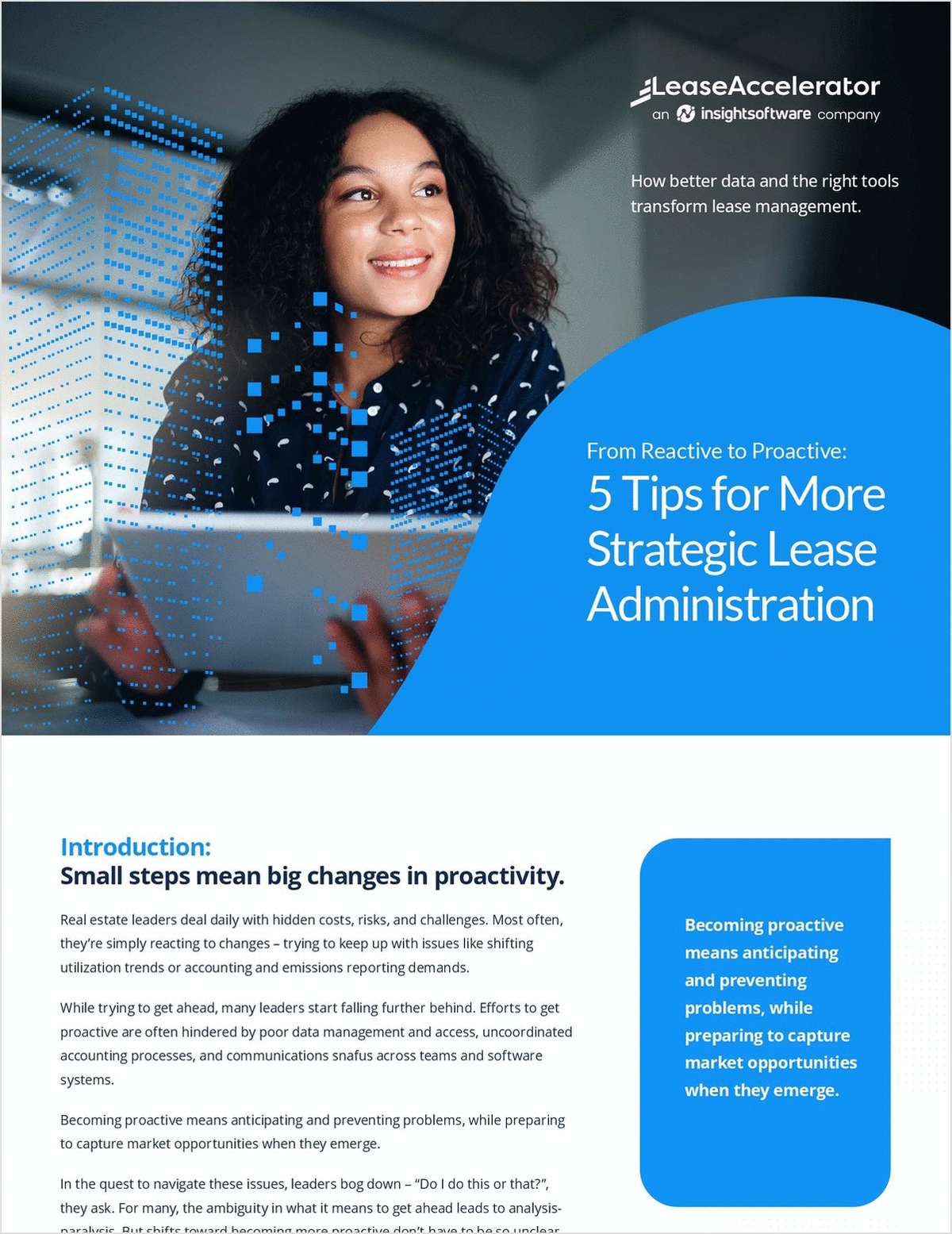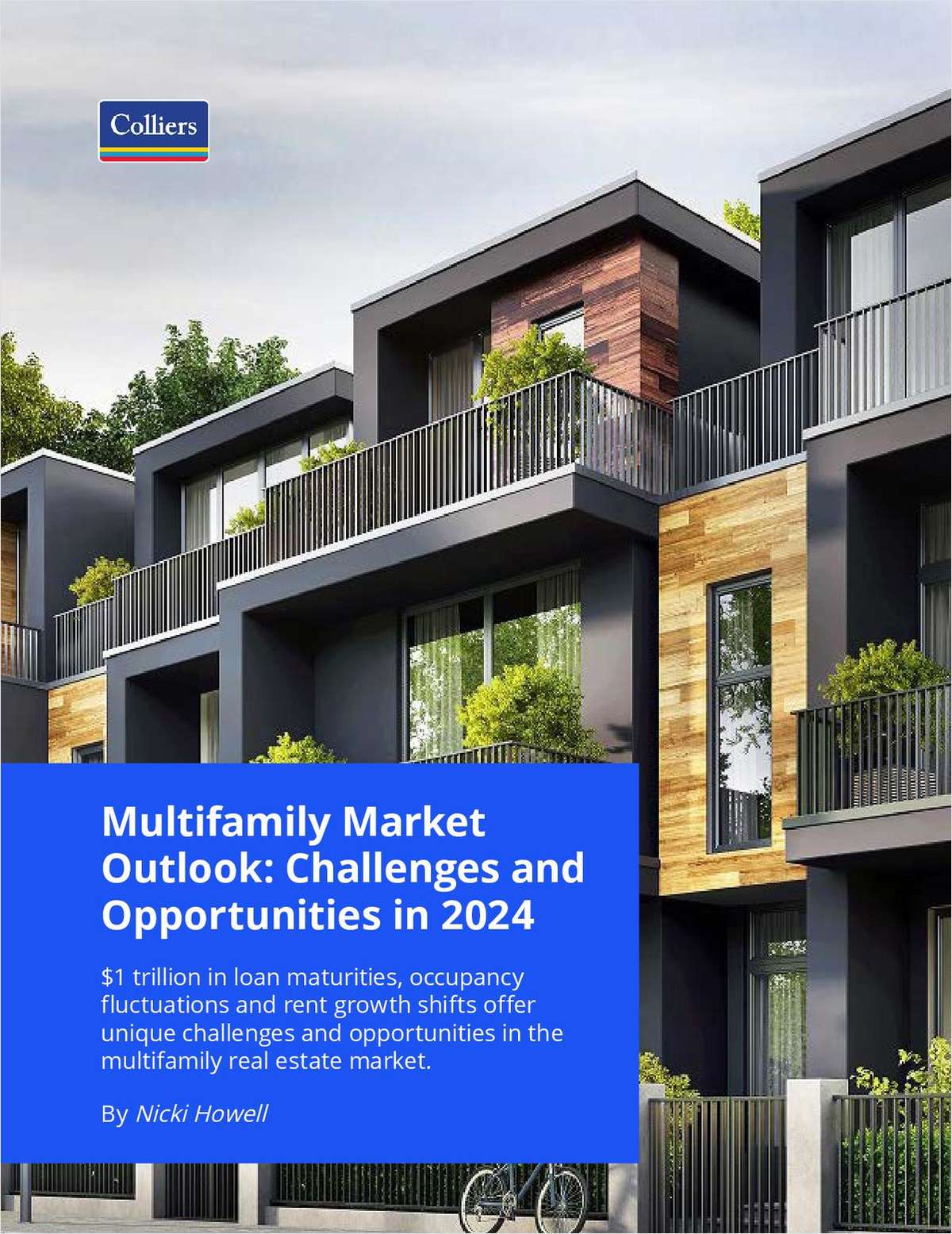That dichotomy can be found at 1415 NW Hoyt St., an historic 320,000-sf warehouse in Portland's tony Pearl District. Local developer Mark Edlen and partners bought the 79-year-old, seven-story Meier & Frank warehouse from May Department Stores in August of 1999 for $7.5 million and proceeded to sign up storage users for a goodly portion of the building.
Eight months later, using equity from investors and a loan from Lehman Brothers, FowlerFlanagan Tech Partners paid an eye-popping $13.97 million for the building and proceeded to spend several million more to buy out tenants, seismically upgrade the building and convert it for use as a telecommunications switching center. The growing broadband market they hoped to accomodate never materialized, however, and, according to title records, the property was transferred back to Lehman in April 2002 for $17.8 million, which is likely the amount Fowler Flanagan owed on its loan.
A few months later, Lehman came to Portland scouting for joint venture partners. The firm ultimately sought out Gerding-Edlen Development Co, John Carroll and Robert Ball, all of whom have had success redeveloping properties in the burgeoning Pearl District, which in just a few years has been transformed from aging warehouses, defunct rail yards and vacant lots to condos, apartments, office buildings and retail space.
While it's not known exactly what GED and Carroll brought to the table, Ball tells GlobeSt.com he and partners Tom Connor and Don Wooley presented Lehman with more than a dozen different scenarios for redeveloping the building using combinations of office, industrial, retail and residential. "We put together a comprehensive presentation," says Ball, who has a passion for preserving historic buildings. "Ultimately, out of the process, it just came to the point where we said 'how much to take you out?'"
They settled on $8.8 million and the sale closed this week. Ball's goal now is to duplicate the success of his 164-unit Marshall Wells Lofts, fashioned from a warehouse built in 1910 for Marshall Wells Hardware Co. The $35-million conversion was completed this year. Just two dozen units remain available at the full-block development, which is bordered by Northwest Lovejoy Street, Northwest Kearney Street and Northwest 14th and 15th Avenues.
The most substantial change to the structure was a 4,500-sf atrium cut in the center of the building from the roof to the third floor. The atrium provides ventilation and light to 12 lofts located on each floor of the building's interior. Ball tells GlobeSt.com he plans to do the same with the M&F warehouse, likely regardless of the mix of uses that he ultimately chooses. Ball expects to announce firm plans for the building in eight months or so.
FowlerFlanagan's fleeting relationship with the building was beneficial for Ball in some respects and less so in others. Vertical shafts FowlerFlanagan cut into the building for running cables between floors aren't in the right places to become the aforementioned atrium, so a new shaft will have to be cut and the old ones filled in. On the benefit side, Ball says FowlerFlanagan did have a sheer walls built as part of the seismic upgrade, which means he and his partners won't have to bear that expense.
Another expense the trio will not have to bear, at least right away, is upwardly mobile property taxes. Like the Marshall Wells warehouse, the M&F warehouse's listing on the National Register of Historic Places allowed property taxes to be frozen for 15 years in exchange for preservation efforts.
Continue Reading for Free
Register and gain access to:
- Breaking commercial real estate news and analysis, on-site and via our newsletters and custom alerts
- Educational webcasts, white papers, and ebooks from industry thought leaders
- Critical coverage of the property casualty insurance and financial advisory markets on our other ALM sites, PropertyCasualty360 and ThinkAdvisor
Already have an account? Sign In Now
© 2024 ALM Global, LLC, All Rights Reserved. Request academic re-use from www.copyright.com. All other uses, submit a request to [email protected]. For more information visit Asset & Logo Licensing.








