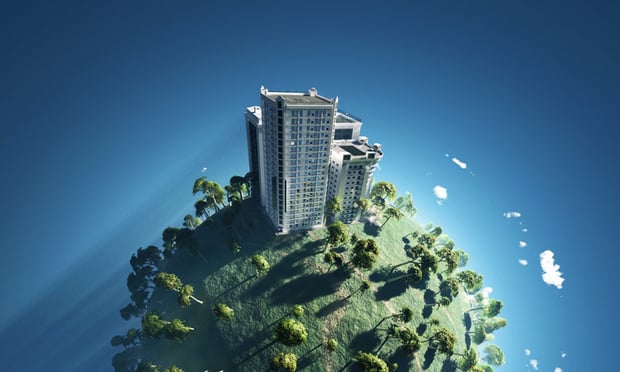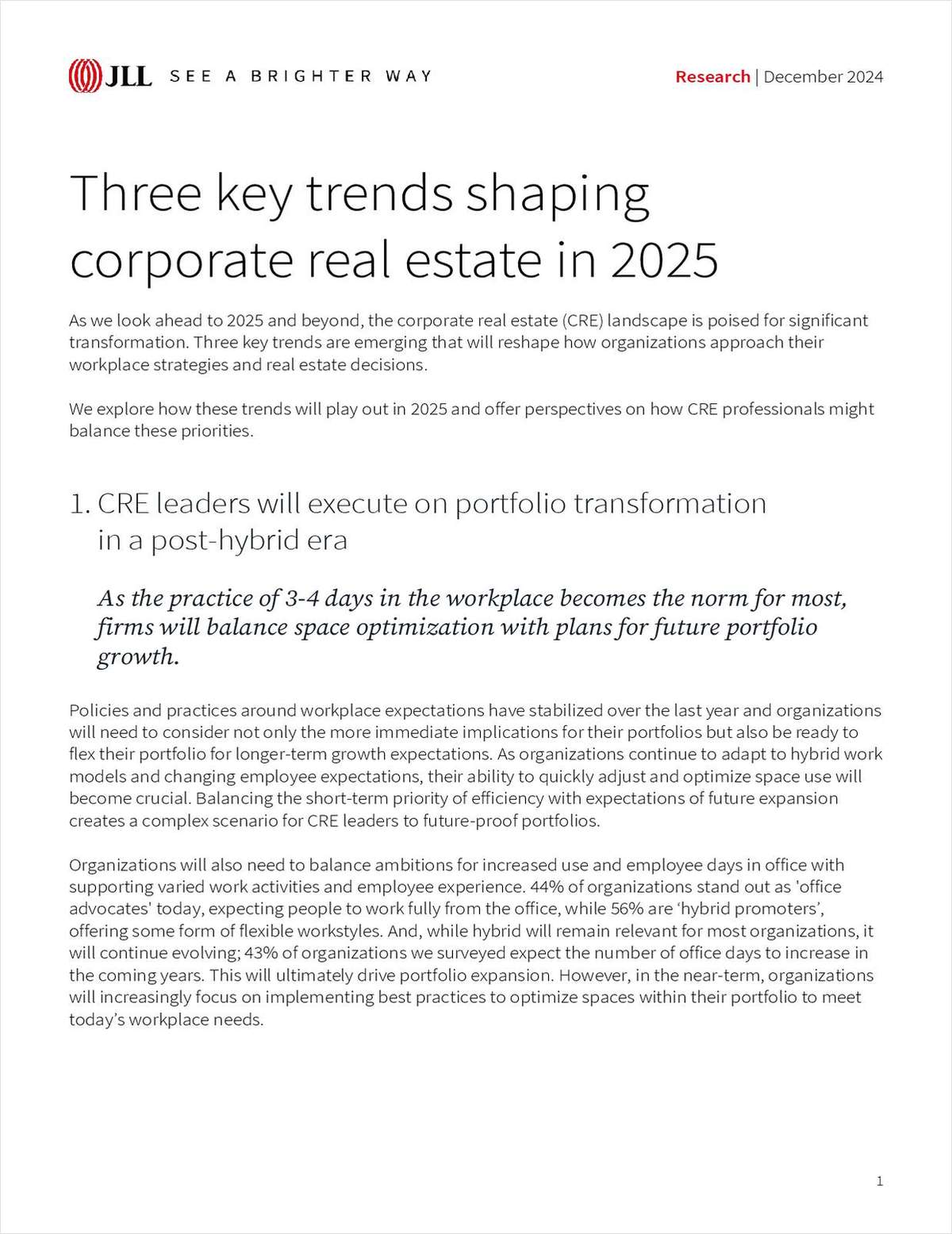According to manager Rodney Reichel, the company decided to embark on the project for two reasons--additional parking and a need to refurbish the facility.
"The part we're tearing down is the original building and it needs to be upgraded," he tells GlobeSt.com. The razing of the original retail space, which dates back nearly 50 years, will make way for additional parking spaces. Once completed, the new facility will encompass 19,600 sf and feature 36 parking spaces.
The new space, which was designed by architect Philip Heine, is being built by general contractor Western States Construction. Completion is slated for this February.
Want to continue reading?
Become a Free ALM Digital Reader.
Once you are an ALM Digital Member, you’ll receive:
- Breaking commercial real estate news and analysis, on-site and via our newsletters and custom alerts
- Educational webcasts, white papers, and ebooks from industry thought leaders
- Critical coverage of the property casualty insurance and financial advisory markets on our other ALM sites, PropertyCasualty360 and ThinkAdvisor
Already have an account? Sign In Now
*May exclude premium content© 2025 ALM Global, LLC, All Rights Reserved. Request academic re-use from www.copyright.com. All other uses, submit a request to [email protected]. For more information visit Asset & Logo Licensing.








