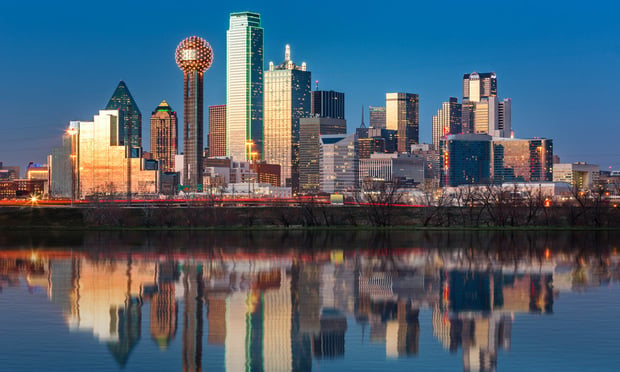The development will consist of two masonry-and-glass buildings joined by a pedestrian walkway totaling 59,500 sf, plus a four-level, 155-car parking garage. Anchored by a 25,000-sf Borders Books, Music & Cafe, the property will also feature a 13,500-sf LaSalle Bank branch facility with five drive-through lanes. Final lease negotiations with several additional retail tenants are in the works and 100% occupancy is expected prior to the grand opening, scheduled for fall 2003.
McShane Construction Corp. is providing construction services, and Steve Weiss of Weiss Architects is the project designer and architect. Financing is being provided by National City Bank and Merrill Lynch Capital. Drew & Co. has partnered with Mid-America in the leasing and management of the retail center.
Continue Reading for Free
Register and gain access to:
- Breaking commercial real estate news and analysis, on-site and via our newsletters and custom alerts
- Educational webcasts, white papers, and ebooks from industry thought leaders
- Critical coverage of the property casualty insurance and financial advisory markets on our other ALM sites, PropertyCasualty360 and ThinkAdvisor
Already have an account? Sign In Now
© 2024 ALM Global, LLC, All Rights Reserved. Request academic re-use from www.copyright.com. All other uses, submit a request to [email protected]. For more information visit Asset & Logo Licensing.








