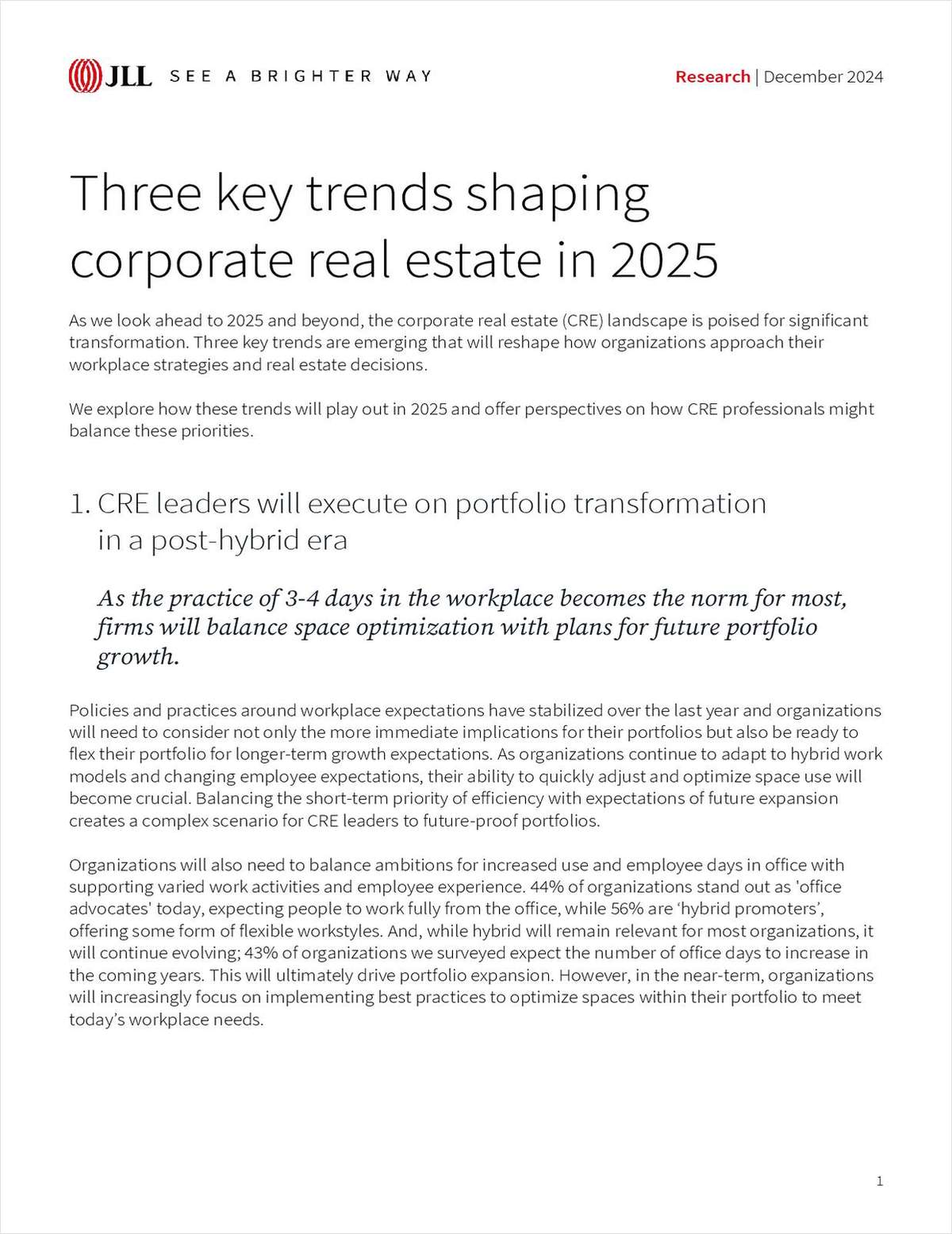The $9-million development, known as Park & Robinson, will be located at 3744 Park Blvd. A historical building that is currently situated on the site is being incorporated into the project's design, which is reminiscent of the Art Deco and Streamline Moderne eras. Current plans call for ground-floor commercial and retail areas along Park Boulevard, with four levels of residential units above. The property will also feature six, two-story row homes along Robinson Avenue, as well as an open public plaza in front of the project at the corner of Park Boulevard and Robinson Avenue. The plaza will be used as a neighborhood meeting place and is also slated to house an outdoor café. Two levels of underground parking will also be included in the project, which is being designed to encompass 100,000 sf and 33 residential units..
San Diego-based KMA Architecture & Engineering is the project architect, with Jack McKeown acting as principal-in-charge and Neville Willsmore serving as project manager. Nowak+Wiseman is also providing its services as the project's structural engineer. Construction of Park & Robinson is scheduled to begin in the upcoming fourth quarter.
Want to continue reading?
Become a Free ALM Digital Reader.
Once you are an ALM Digital Member, you’ll receive:
- Breaking commercial real estate news and analysis, on-site and via our newsletters and custom alerts
- Educational webcasts, white papers, and ebooks from industry thought leaders
- Critical coverage of the property casualty insurance and financial advisory markets on our other ALM sites, PropertyCasualty360 and ThinkAdvisor
Already have an account? Sign In Now
*May exclude premium content© 2025 ALM Global, LLC, All Rights Reserved. Request academic re-use from www.copyright.com. All other uses, submit a request to [email protected]. For more information visit Asset & Logo Licensing.








