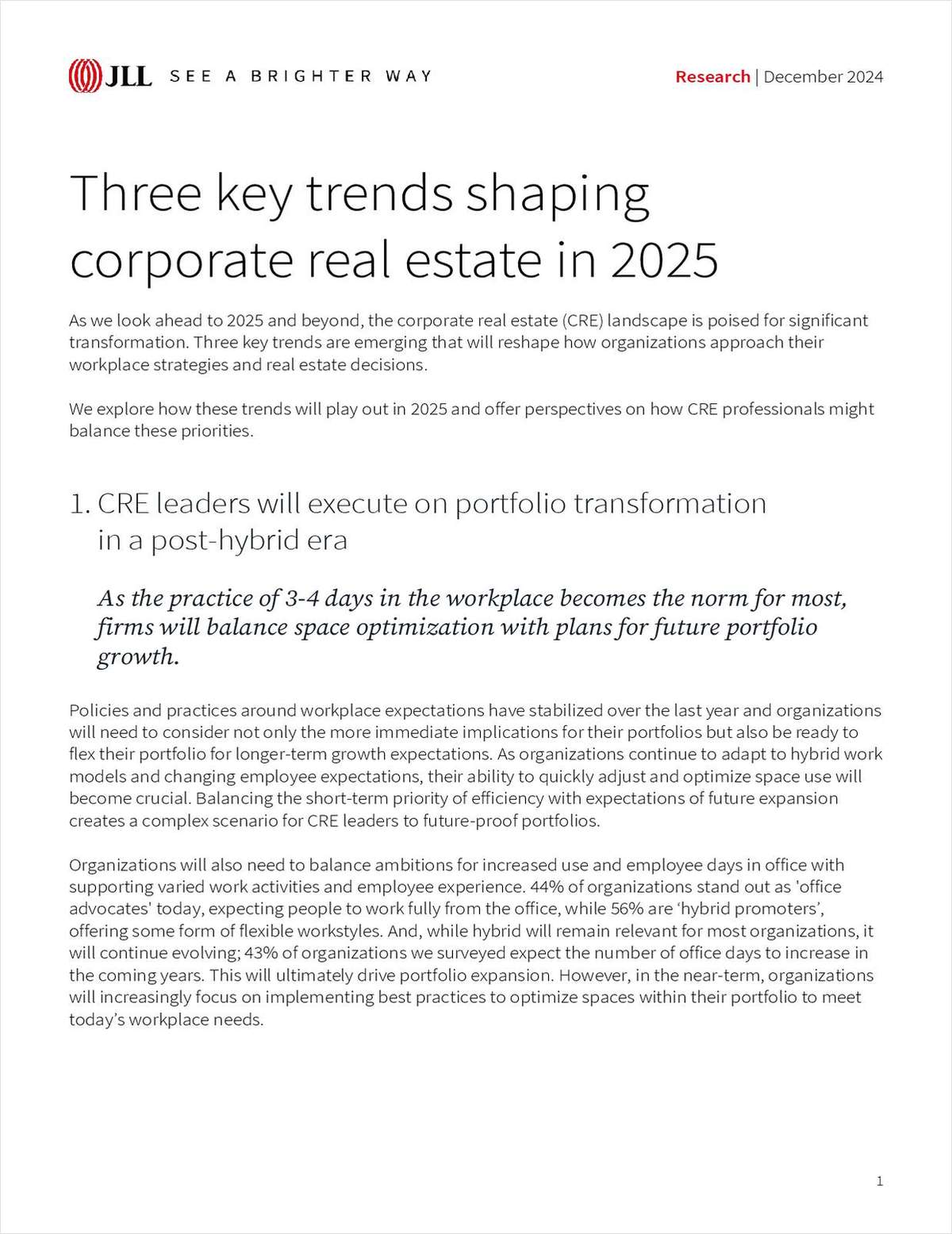© 2025 ALM Global, LLC, All Rights Reserved. Request academic re-use from www.copyright.com. All other uses, submit a request to [email protected]. For more information visit Asset & Logo Licensing.
Trending Stories
Events
- GlobeSt. Multifamily Spring 2025 April 01, 2025 - New YorkJoin the industry's top owners, investors, developers, brokers & financiers at THE MULTIFAMILY EVENT OF THE YEAR!More Information
- GlobeSt. Net Lease Spring 2025 April 01, 2025 - New YorkThis conference brings together the industry's most influential & knowledgeable real estate executives from the net lease sector.More Information
- Real EstateGlobeSt. ELITE Women of Influence (WOI) 2025July 21, 2025 - DenverGlobeSt. Women of Influence Conference celebrates the women who drive the commercial real estate industry forward.More Information
Recommended Stories
Economic and Housing Trends Point to Boon for Self Storage
By Kristen Smithberg | January 17, 2025
The segment has been impacted recently by diminished moving activity.
EV Charging Faces CRE Reality Check
By Erik Sherman | January 17, 2025
The assumption of expanding growth has taken some hits.
CRE Sales Edge Up Amid Mixed Economic Signals in Beige Book
By Erik Sherman | January 17, 2025
Construction activity decreased, with materials and financing costs acting as a brake.
Resource Center

White Paper
Sponsored by JLL
3 Key Trends Shaping Corporate Real Estate in 2025
Three trends are emerging in 2025 to transform corporate real estate. This paper explores how they will play out this year and what they mean for your priorities.

Assessment
Sponsored by Cherre
Data Management Scorecard: A Health Check for Your Data Management Capabilities and Challenges
CRE strategies and business decisions are only as strong as the data that powers them, and that data better be correct. This self-assessment will help you gauge your current data management capabilities.

Assessment
Sponsored by Cherre
Data Management Scorecard: A Health Check for Your Data Management Capabilities and Challenges
CRE strategies and business decisions are only as strong as the data that powers them, and that data better be correct. This self-assessment will help you gauge your current data management capabilities.




