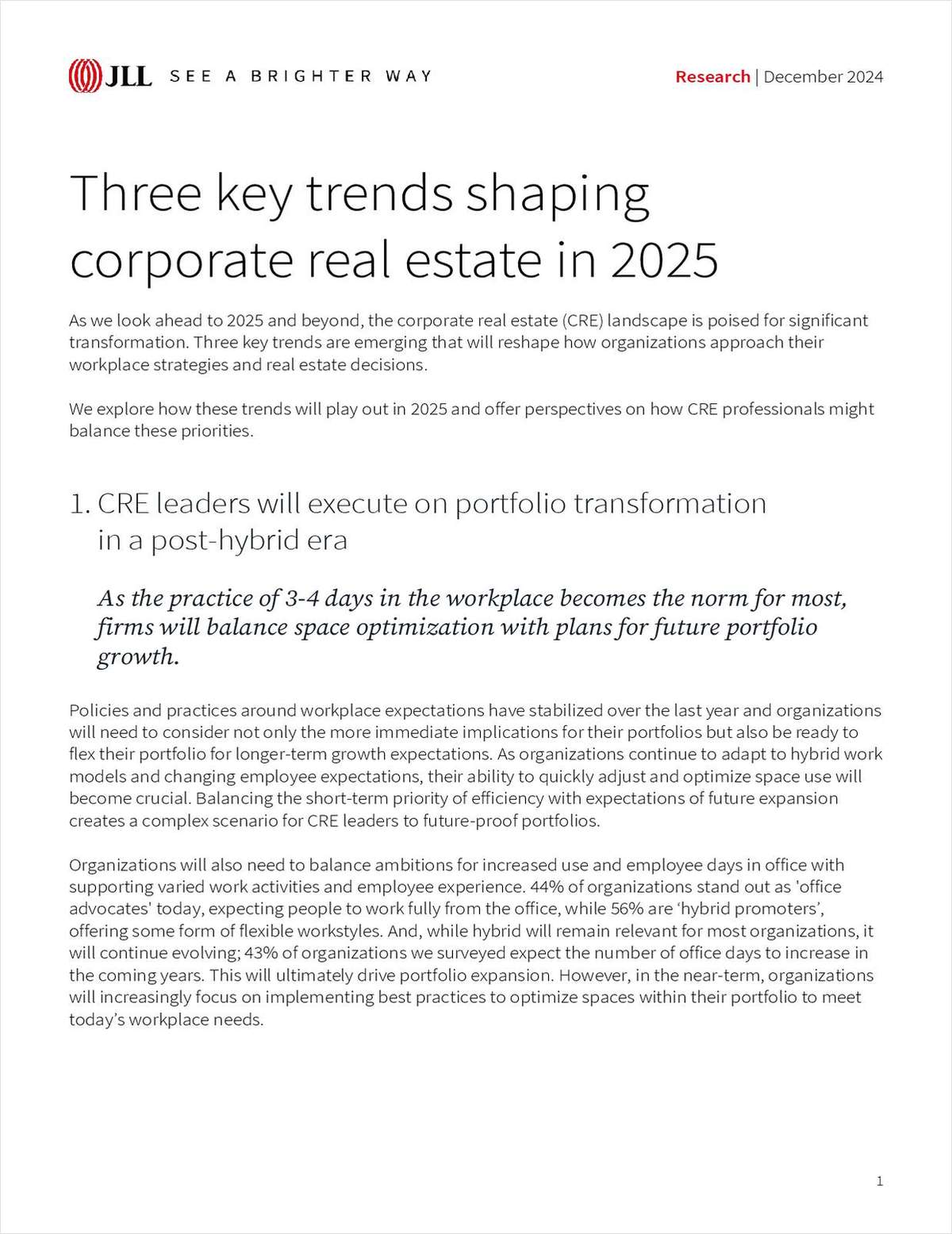The project, which requires approval by the San Diego Planning Commission, City Council and Redevelopment Agency, is slated to rise on a 55,000-sf site bounded by J and K streets and Tenth and Eleventh avenues. Levin Menzies plans to demolish the entire site except for the facades of the circa 1928 Carnation facility that still stands here. The historic building will be incorporated into the new project's design, which has been formulated by TannerHecht Architecture. Design plans call for 285 market-rate units; four 54-ft to 260-ft high towers; 29,300 sf of commercial space; and 487 parking spaces.
The San Diego Planning Commission will hold a public hearing to consider Carnation Block Condominiums Project on Thursday, June 26th. The hearing will begin at 9 a.m. in City Council Chambers.
Want to continue reading?
Become a Free ALM Digital Reader.
Once you are an ALM Digital Member, you’ll receive:
- Breaking commercial real estate news and analysis, on-site and via our newsletters and custom alerts
- Educational webcasts, white papers, and ebooks from industry thought leaders
- Critical coverage of the property casualty insurance and financial advisory markets on our other ALM sites, PropertyCasualty360 and ThinkAdvisor
Already have an account? Sign In Now
*May exclude premium content© 2025 ALM Global, LLC, All Rights Reserved. Request academic re-use from www.copyright.com. All other uses, submit a request to [email protected]. For more information visit Asset & Logo Licensing.








