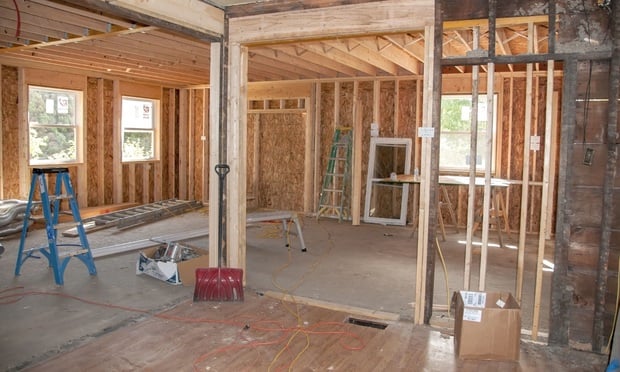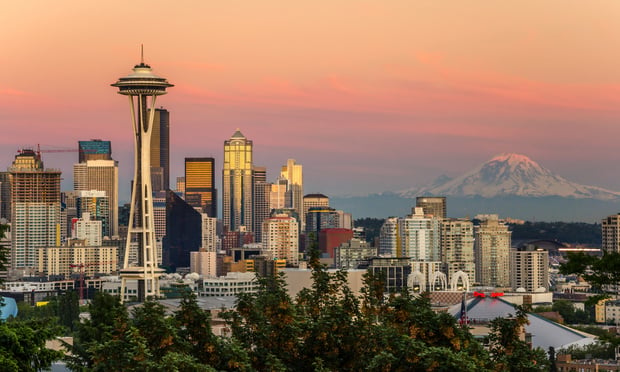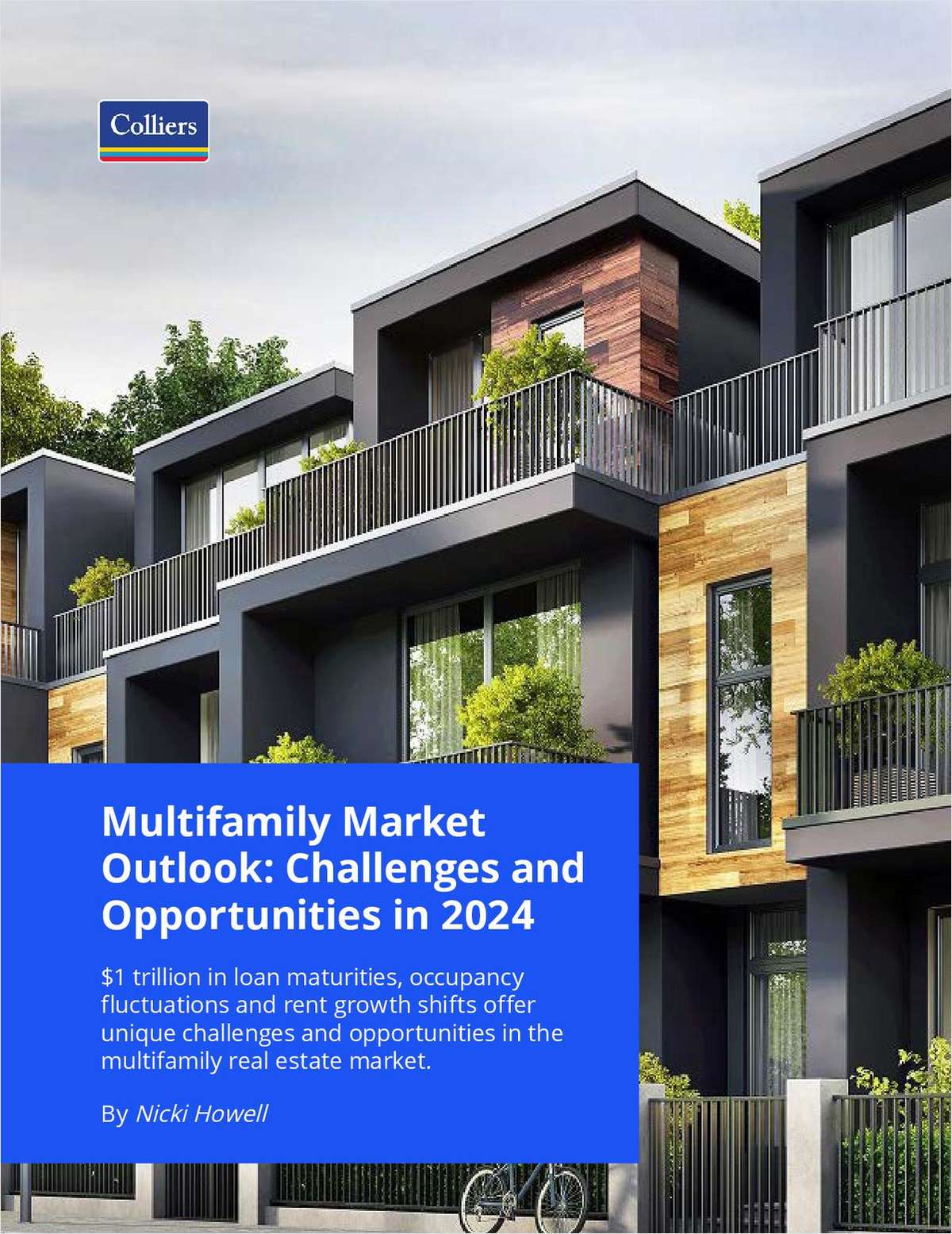Carroll is developing the project with the Aspen Group on a full block between Northwest 9th and 10th avenues and Everett and Flanders streets. It will consist of a 16-story building with 12,000 sf of ground-floor retail space, 210 parking spaces, and a single-story restaurant pavilion on a public plaza. Corus Bank of Chicago, in its first significant condominium transaction in the Portland market, is providing $36.5 million in construction financing.
Completion of the Elizabeth Lofts, Carroll's fifth Pearl District condo project, is scheduled for the spring of 2005. Debbie Thomas, the leasing agent for the property, says just about 75 units have been pre-sold at an average price of $317 per sf. Closer to 50% leased is the 124-unit Edge Lofts near I-405 at 14th Avenue and Kearney Street, another Carroll-Aspen project that is scheduled for completion next spring and commanding a sales price of about $285 per sf. The popular outdoor retailer REI will be the anchor retail tenant at that project, occupying the first two floors of the 11-story building.
Carroll, whose past Pearl District projects include The Gregory, Mackenzie Lofts and Chown Pella Lofts, tells GlobeSt.com his projects continue to sell in part because, despite how it may seem, there are only 200 to 225 units being delivered to the market each year. "We're not bringing on 1,000 units a year, and I think that says something about the players involved," says Carroll. "Hoyt Street Properties, Robert Ball, Homer Williams, they are a responsible group of locals who walk the streets and live in the neighborhoods."
Next up for Carroll is a $50-million, 224-unit project outside of the Pearl District, at Southwest 10th Avenue and Jefferson Street in Downtown Portland. The site is on the city's streetcar line and is currently occupied by Safeway. Carroll and Williams will pay $3.68 million for the 40,000-sf site after the grocer moves to a neighboring new mixed-use development at the end of this year. The duo will then proceed to demolish the existing structure and develop a 22-story condominium tower with 10,000 sf of ground floor retail. As part of the project, Madison Street will be vacated and developed into a pedestrian plaza and parking entry.
Continue Reading for Free
Register and gain access to:
- Breaking commercial real estate news and analysis, on-site and via our newsletters and custom alerts
- Educational webcasts, white papers, and ebooks from industry thought leaders
- Critical coverage of the property casualty insurance and financial advisory markets on our other ALM sites, PropertyCasualty360 and ThinkAdvisor
Already have an account? Sign In Now
© 2024 ALM Global, LLC, All Rights Reserved. Request academic re-use from www.copyright.com. All other uses, submit a request to [email protected]. For more information visit Asset & Logo Licensing.








